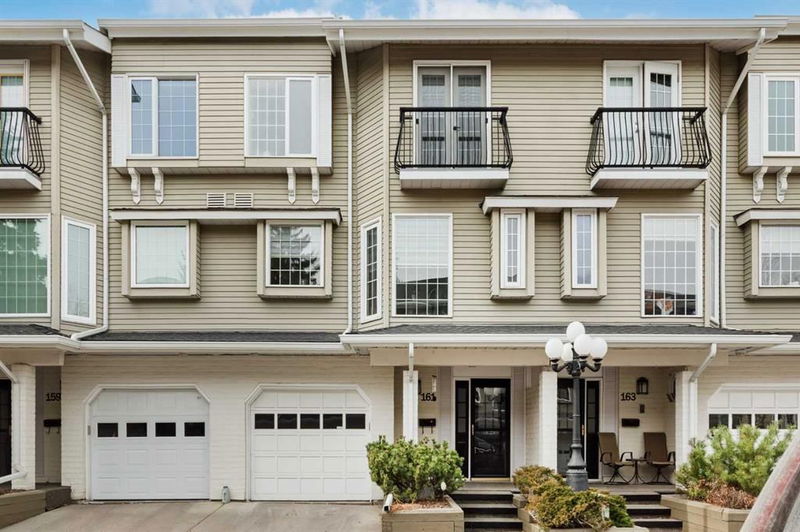Key Facts
- MLS® #: A2203285
- Property ID: SIRC2333088
- Property Type: Residential, Condo
- Living Space: 1,826.45 sq.ft.
- Year Built: 1980
- Bedrooms: 2
- Bathrooms: 2+1
- Parking Spaces: 3
- Listed By:
- RE/MAX Realty Professionals
Property Description
Seize the exceptional opportunity to own a stunning townhouse in the highly desirable Varsity community. Units in the well-managed Landmark III Estates complex rarely come to market, and this freshly renovated gem is truly a must-see.
Perfectly located, this high-end home is within walking distance of Alberta Children’s Hospital, Foothills Hospital, Bowmont Park, the University of Calgary, schools, the University District, Market Mall, medical centers, and much more. With convenient transit options and quick access to Shaganappi Trail, commuting is effortless, keeping you well-connected to the city’s attractions and amenities.
Step inside to a spacious foyer with a large closet and laundry, storage, and mechanical room. Upstairs, the bright, open-concept living and dining area offers a seamless flow into a large, private patio—ideal for indoor/outdoor living during the summer. A large fireplace serves as a modern, cozy centerpiece, perfect for entertaining guests or relaxing with a warm drink.
The fully renovated kitchen is a chef's dream, featuring top-of-the-line stainless steel appliances, abundant storage, under cabinet lighting and generous prep space. A casual eating area sits adjacent, with a conveniently located bathroom on the main floor. Upstairs, you’ll find a spacious guest bedroom and a beautifully appointed full bathroom. The versatile sitting area can be transformed into a den, office, TV room, or even a third bedroom.
The oversized primary suite provides ample space to unwind, complete with built-in storage and a charming little Juliet balcony. The luxurious bathroom features double sinks, quartz countertops, marble tile flooring, a walk-in shower, and a freestanding soaker tub. A custom-built walk-in closet adds to the appeal of this sophisticated space.
Don’t miss your chance to own this beautifully renovated, move-in-ready townhouse. Schedule a private viewing today by contacting your favorite realtor!
Rooms
- TypeLevelDimensionsFlooring
- FoyerLower7' 5" x 10'Other
- UtilityLower12' 6" x 10' 5"Other
- BathroomMain7' 9" x 5'Other
- Breakfast NookMain13' 8" x 7' 9.6"Other
- Dining roomMain11' 8" x 17' 11"Other
- KitchenMain11' 2" x 10'Other
- Family roomMain17' 5" x 21' 6"Other
- OtherMain55' 9" x 72' 9"Other
- Bathroom2nd floor5' x 7' 5"Other
- Ensuite Bathroom2nd floor11' 8" x 9'Other
- Bedroom2nd floor12' 11" x 10' 11"Other
- Primary bedroom2nd floor19' 8" x 12' 5"Other
- Bonus Room2nd floor17' 3" x 10' 6"Other
- Walk-In Closet2nd floor7' 9.6" x 9'Other
Listing Agents
Request More Information
Request More Information
Location
3437 42 Street NW #161, Calgary, Alberta, T3A2M7 Canada
Around this property
Information about the area within a 5-minute walk of this property.
Request Neighbourhood Information
Learn more about the neighbourhood and amenities around this home
Request NowPayment Calculator
- $
- %$
- %
- Principal and Interest $3,417 /mo
- Property Taxes n/a
- Strata / Condo Fees n/a

