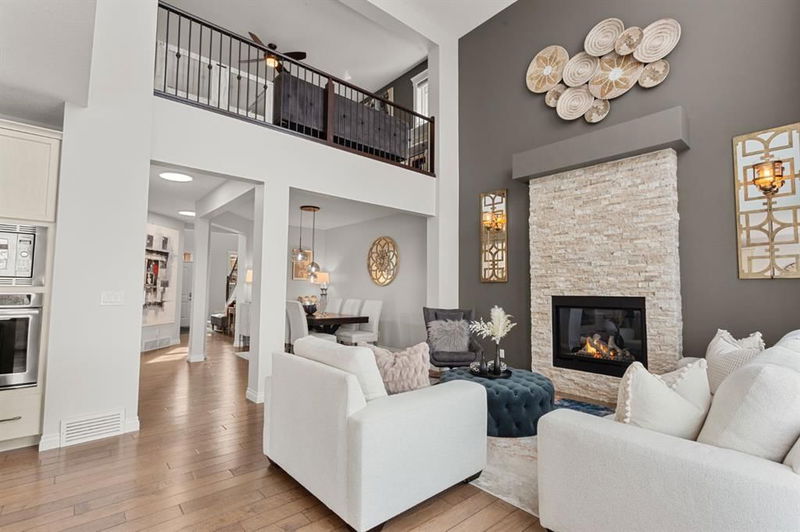Key Facts
- MLS® #: A2203636
- Property ID: SIRC2333077
- Property Type: Residential, Single Family Detached
- Living Space: 2,782.20 sq.ft.
- Year Built: 2014
- Bedrooms: 3+2
- Bathrooms: 3+1
- Parking Spaces: 4
- Listed By:
- RE/MAX First
Property Description
THIS HOME IS A MASTERPIECE - check out the video tour! Located on a family-friendly street w/ a gorgeous exterior, you’ll find house 147. You’re greeted w/ a grand entrance. Ultra high ceilings & a beautiful staircase, while at a distance you see these BIG windows that leave you longing for more. You have a formal dining room - a perfect spot for family dinners or for a grand piano. Hardwood floors adorn your main level & your living room ft. floor to ceiling windows that are a STATEMENT PIECE IN THIS HOME. With blinds+CUSTOM DRAPERY that adds elegance. You have a STONE GAS FIREPLACE & this living room is the perfect spot to gather w/ friends/family, moving throughout the open concept kitchen, chatting over your oversized island, sitting at your breakfast nook, or spending time outdoors on your oversized deck. The KITCHEN - light neutral cabinets, a chimney hoodfan, gas cooktop, a corner pantry & a NEW Bosch fridge & dishwasher PLUS you have a breakfast nook w/ a Restoration Hardware light. A powder door, cleaning closet & a big mudroom w/ custom built-ins that’s EVERY MOMS DREAM finish off this floor, along w/ your tandem 3-car garage, where the 3rd bay has been converted into a GYM w/ extensive work like heating, mirrors, electrical, gym mats. This gym could also be a music/band room, a Youtube studio, you name it! Upstairs, you’re met w/ a BONUS ROOM w/ a railing open to below & away from the kids rooms is your Primary Bedroom where you have wrap -around windows where you’ll catch a glimpse of the mountains & Calgary’s downtown at a distance. Your ensuite has a HIS & HERS VANITY w/ granite countertops. A soaker tub, glass enclosed shower & a walk-in closet. Down the hall you have a laundry room w/ NEW Miele washer/dryer & a linen closet. You have 2 additional bedrooms & the kids bathroom. Your walk-out basement has a 4th & 5th bedroom, a large 3rd bathroom w/ a tiled glass shower & down the hall you have a large TV area surrounded by big windows. The set-up/privacy of this space to the rest of the basement, would be perfect for someone w/ a home business or for a teenager. You have A/C & upgraded carpets in the upper level, basement & stairs + a Lennox furnace, a new water softener; hot water tank & water filtration syst. Now onto the backyard - out here you walk out to your lower deck, or the perfect spot for a future hot tub. Close to $20K was spent in landscaping, creating a patio for your built-in firepit, laying new grass, adding rose bushes & an incredible custom-built Cedar Sauna (over $40K) - the Cedar smell is AMAZING! It heats w/ a wooden stove (up to 120C) & you can fit 6+ people. Your lot backs onto a scenic pathway that leads to the communities Public & Catholic schools & you have newly built light-up stairs connecting your upper deck & lower patio. NEWLY PAINTED EXTERIOR & GEMSTONE LIGHTING IN THE FRONT & BACK. Located in an award winning LAKE community that’s perfect for kids to grow up in. WATCH THE VIDEO!
Rooms
- TypeLevelDimensionsFlooring
- Exercise RoomMain10' 5" x 17' 8"Other
- Mud RoomMain9' 6" x 6' 9.9"Other
- BathroomMain5' 2" x 5' 11"Other
- EntranceMain5' 8" x 11' 3.9"Other
- Dining roomMain10' x 13' 5"Other
- Living roomMain16' 9.6" x 14' 3.9"Other
- Dining roomMain14' 11" x 8' 6.9"Other
- KitchenMain16' 6.9" x 11' 9"Other
- PantryMain3' 11" x 3' 11"Other
- BedroomUpper10' 3.9" x 10' 11"Other
- BedroomUpper10' 3" x 11' 8"Other
- BathroomUpper4' 11" x 9' 9"Other
- Laundry roomUpper11' 8" x 6' 9.9"Other
- Bonus RoomUpper15' 2" x 13' 11"Other
- Primary bedroomUpper14' 11" x 12' 11"Other
- Ensuite BathroomUpper11' x 12'Other
- Walk-In ClosetUpper5' 6.9" x 11'Other
- BedroomBasement14' 5" x 10' 8"Other
- Family roomBasement13' 11" x 14' 6.9"Other
- BathroomBasement9' 9.9" x 5' 3.9"Other
- BedroomBasement13' 3.9" x 9' 9.9"Other
- SaunaBasement6' 9" x 12' 2"Other
- BalconyMain11' 8" x 15' 8"Other
- UtilityBasement10' 9" x 9' 3.9"Other
Listing Agents
Request More Information
Request More Information
Location
147 Auburn Sound Circle SE, Calgary, Alberta, T3M 0R8 Canada
Around this property
Information about the area within a 5-minute walk of this property.
Request Neighbourhood Information
Learn more about the neighbourhood and amenities around this home
Request NowPayment Calculator
- $
- %$
- %
- Principal and Interest $5,859 /mo
- Property Taxes n/a
- Strata / Condo Fees n/a

