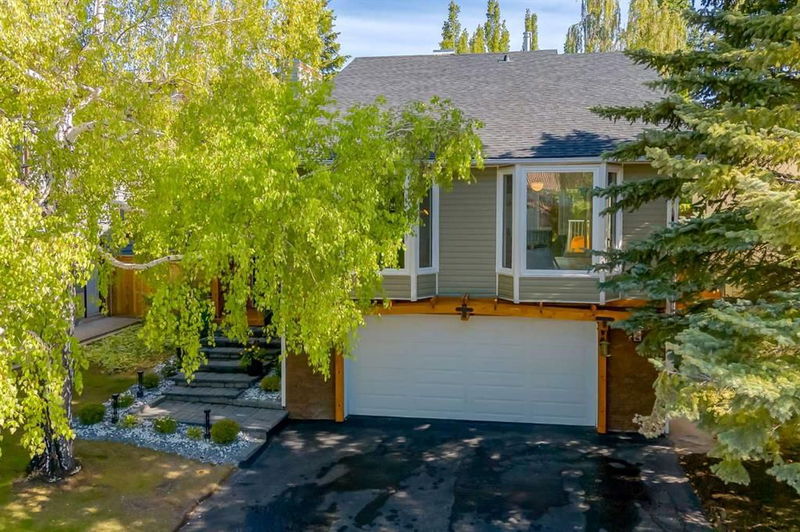Key Facts
- MLS® #: A2204675
- Property ID: SIRC2333038
- Property Type: Residential, Single Family Detached
- Living Space: 1,922 sq.ft.
- Year Built: 1981
- Bedrooms: 3+1
- Bathrooms: 3
- Parking Spaces: 4
- Listed By:
- CIR Realty
Property Description
Location! Stunning Freshly Modernized and Updated Home in the Heart of Beautiful Edgemont! Custom Pergola Design with New Front Porch. Master Bedroom With W/I Closet and Ensuite. Open Concept-Vaulted Ceilings with Stunning Beams. Private Backyard with Large Deck! Brand New S/S Appl. and Cabinets. Hardwood Floors. Finished Basement with Wet Bar, 3Pc Bath. Close to Shopping, Parks, Best Schools in the Area and Transit. Must see! Open House Sun Mar 23; 2-4pm.
Rooms
- TypeLevelDimensionsFlooring
- BedroomMain11' 11" x 11' 8"Other
- BathroomMain5' 6" x 9' 6"Other
- BedroomMain12' 11" x 12' 5"Other
- KitchenUpper16' x 12' 8"Other
- Living roomUpper10' 6" x 23' 3"Other
- Dining roomUpper7' x 12' 8"Other
- Bonus Room3rd floor12' 11" x 20' 6.9"Other
- Primary bedroom3rd floor12' 5" x 11' 11"Other
- Walk-In Closet3rd floor6' 8" x 7' 9.9"Other
- Ensuite Bathroom3rd floor4' 9.9" x 7' 6.9"Other
- BedroomBasement7' 11" x 12' 9.9"Other
- PlayroomBasement7' 9.9" x 19' 6.9"Other
- BathroomBasement5' 8" x 7' 5"Other
- UtilityBasement7' 5" x 7' 5"Other
- Laundry roomBasement5' 8" x 7' 5"Other
Listing Agents
Request More Information
Request More Information
Location
63 Edendale Crescent NW, Calgary, Alberta, T3A3W8 Canada
Around this property
Information about the area within a 5-minute walk of this property.
Request Neighbourhood Information
Learn more about the neighbourhood and amenities around this home
Request NowPayment Calculator
- $
- %$
- %
- Principal and Interest $4,394 /mo
- Property Taxes n/a
- Strata / Condo Fees n/a

