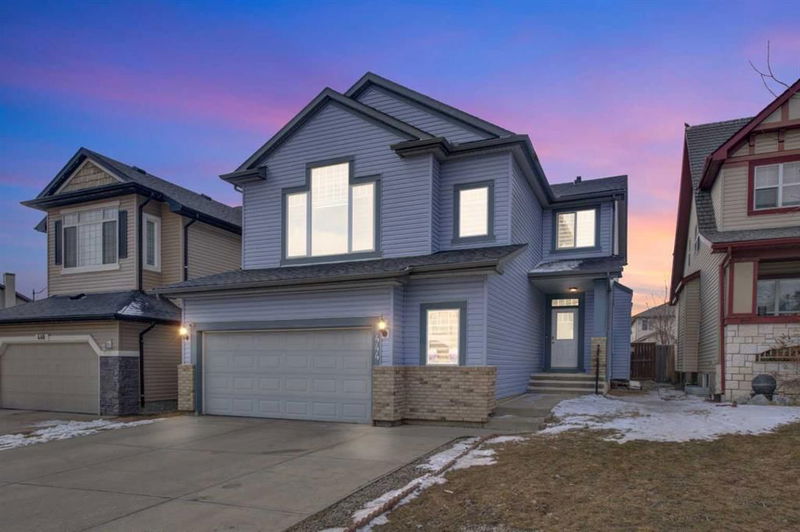Key Facts
- MLS® #: A2204539
- Property ID: SIRC2333032
- Property Type: Residential, Single Family Detached
- Living Space: 2,515 sq.ft.
- Year Built: 2006
- Bedrooms: 4+2
- Bathrooms: 3+1
- Parking Spaces: 4
- Listed By:
- Honestdoor Inc.
Property Description
Click brochure link for more details. Welcome to your dream sanctuary in the sought-after community of Evanston! This meticulously maintained 7-bedroom, 3.5-bathroom residence spans an impressive 3,432 sq ft and is designed with modern family living and entertaining in mind. With recent upgrades and a host of premium features, this property is not just a house—it's a lifestyle. Key Features: 7 Spacious Bedrooms: Four generously sized bedrooms upstairs provide ample room for family and guests, ensuring comfort for everyone. Massive Over-Sized Garage: An ideal space for a workshop, extra storage, or housing multiple vehicles, giving you the flexibility you need. Tesla EV Home Charger Installed: Enjoy the convenience of electric vehicle charging right at home, promoting an eco-friendly lifestyle. Solar Panels: Harness the power of the sun with eco-friendly energy efficiency and enjoy reduced utility costs. New Roof and Siding (Installed Just 1 Month Ago): Experience peace of mind with recent upgrades that enhance the home’s curb appeal and structural integrity.
Fully Developed Basement: 2 legal bedrooms & 3-piece bath (legal walkout as of 2024).
Gourmet Kitchen: A chef's dream, featuring granite countertops, a tiered island, stainless steel appliances, and classic cabinetry—perfect for culinary adventures and family gatherings. Formal Dining Room: Dine in style under an elegant tray ceiling, providing the perfect backdrop for memorable meals with loved ones. Open Concept Living Area: This expansive layout is ideal for entertaining, seamlessly blending the living, dining, and kitchen spaces. Cozy Living Room: Curl up beside the gas fireplace with a beautiful mantle, perfect for chilly evenings. Main Floor Office: Designed for productivity, this dedicated workspace is perfect for remote work or study. Upstairs Bonus Room: Features an impressive vaulted ceiling that adds grandeur, making it ideal for a playroom or media space. Luxurious Master Suite: Retreat to your spacious sanctuary featuring a 5-piece en-suite with dual vanity, a soaker tub, and a large walk-in closet—your personal oasis. Convenient Upstairs Laundry Room: Say goodbye to tedious laundry days with this thoughtfully designed space, making chores a breeze. Hardwood Floors & 9' Ceilings on Main Level: Enhancing the sense of space and elegance throughout the main level. Fresh Light-Toned Paint: Bright and inviting, this home is ready for your personal touches. West-Facing Backyard: Bask in the sun on your large deck complete with a BBQ gas line, metal railing , a spacious patio, and garden area—perfect for outdoor gatherings and summer barbecues. Location Highlights: Desirable Evanston Community: Family-friendly, well-established, and rich in amenities, this neighborhood is perfect for all ages. Quick Access to Symons Valley Parkway: Enjoy easy commuting to downtown and surrounding areas, making your daily travels hassle-free. Proximity to Schools & Playgrounds.
Rooms
- TypeLevelDimensionsFlooring
- Living roomMain43' 3" x 50' 9.9"Other
- KitchenMain36' 3.9" x 47'Other
- Dining roomMain33' 11" x 36' 9.6"Other
- Breakfast NookMain32' x 32'Other
- FoyerMain18' 9.6" x 27' 11"Other
- Mud RoomMain18' 3.9" x 24' 6.9"Other
- Home officeMain31' 9" x 333' 6.9"Other
- BathroomMain15' 3.9" x 16' 5"Other
- Family roomUpper50' 6.9" x 77' 11"Other
- Primary bedroomUpper46' 6" x 48' 2"Other
- Ensuite BathroomUpper32' x 41' 9.9"Other
- BedroomUpper32' 9.9" x 40' 5"Other
- BedroomUpper32' 9.9" x 36' 11"Other
- BedroomUpper35' 3" x 40' 2"Other
- Laundry roomUpper17' 3" x 21' 11"Other
- BathroomUpper15' 6.9" x 27' 11"Other
- PlayroomBasement125' 6" x 69' 6"Other
- BedroomBasement43' 6" x 40' 5"Other
- BedroomBasement31' 5" x 40' 5"Other
- UtilityBasement39' 8" x 40' 5"Other
- BathroomBasement30' 3.9" x 20' 6"Other
Listing Agents
Request More Information
Request More Information
Location
444 Evanston View NW, Calgary, Alberta, T3P 1G1 Canada
Around this property
Information about the area within a 5-minute walk of this property.
- 30.59% 35 to 49 年份
- 15.75% 20 to 34 年份
- 13.86% 50 to 64 年份
- 10.4% 10 to 14 年份
- 10.12% 5 to 9 年份
- 6.93% 0 to 4 年份
- 6.72% 15 to 19 年份
- 4.84% 65 to 79 年份
- 0.78% 80 and over
- Households in the area are:
- 86.56% Single family
- 9.64% Single person
- 2.92% Multi person
- 0.88% Multi family
- 137 495 $ Average household income
- 55 999 $ Average individual income
- People in the area speak:
- 67.35% English
- 7.71% Yue (Cantonese)
- 6.07% English and non-official language(s)
- 3.84% Mandarin
- 3.64% Urdu
- 3.51% Punjabi (Panjabi)
- 2.42% Tagalog (Pilipino, Filipino)
- 2.19% Spanish
- 1.86% Arabic
- 1.42% Vietnamese
- Housing in the area comprises of:
- 81.71% Single detached
- 11.53% Semi detached
- 6.28% Row houses
- 0.48% Duplex
- 0% Apartment 1-4 floors
- 0% Apartment 5 or more floors
- Others commute by:
- 3.72% Other
- 2.77% Public transit
- 1.1% Foot
- 0% Bicycle
- 27.92% High school
- 24.78% Bachelor degree
- 17.39% College certificate
- 15.87% Did not graduate high school
- 6.68% Post graduate degree
- 5.84% Trade certificate
- 1.5% University certificate
- The average are quality index for the area is 1
- The area receives 201.27 mm of precipitation annually.
- The area experiences 7.39 extremely hot days (28.71°C) per year.
Request Neighbourhood Information
Learn more about the neighbourhood and amenities around this home
Request NowPayment Calculator
- $
- %$
- %
- Principal and Interest $5,371 /mo
- Property Taxes n/a
- Strata / Condo Fees n/a

