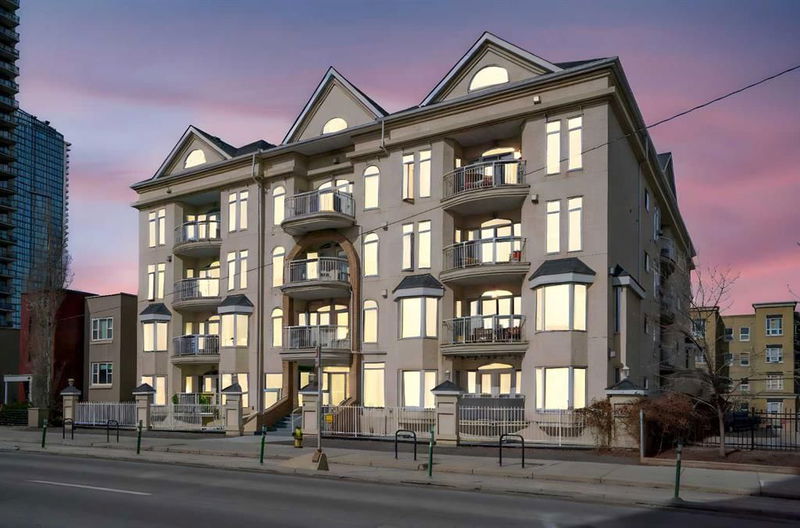Key Facts
- MLS® #: A2204591
- Property ID: SIRC2332960
- Property Type: Residential, Condo
- Living Space: 1,080.30 sq.ft.
- Year Built: 1999
- Bedrooms: 2
- Bathrooms: 2
- Parking Spaces: 2
- Listed By:
- Royal LePage Benchmark
Property Description
Welcome to luxurious downtown living in the heart of Calgary's vibrant Beltline district! This exceptional two-story penthouse corner unit offers an impressive 1,080 square feet of thoughtfully designed living space, complete with a unique upper-level Loft and two titled underground parking spots. Upon entry, you'll immediately appreciate the spacious Dining Area—ideal for entertaining guests or hosting relaxed evenings with friends. The Kitchen features abundant natural light with sunny west-facing views, ample cabinetry, vaulted ceilings and convenient bar seating. The elegant Living Room boasts spectacular soaring ceilings, expansive floor-to-ceiling windows that flood the space with natural light, and a cozy two-way gas fireplace, providing warmth and ambiance. There are two generously sized Bedrooms thoughtfully positioned on opposite sides of the home for maximum privacy, each offering large windows and adjacent full bathrooms. The Primary Suite includes the rare luxury of a gas fireplace, creating a warm and relaxing retreat. Upstairs, the flexible Loft area provides the ideal space for a home office, media room, or additional lounge area. Enjoy the vibrant urban lifestyle steps from your door, with easy access to the city's best restaurants, cafes, nightlife, shopping, groceries, and the convenience of the C-Train. This exclusive top-floor penthouse is a rare gem—and is TRULY A MUST SEE!!
Rooms
- TypeLevelDimensionsFlooring
- Primary bedroomMain13' 3" x 9' 9.9"Other
- BedroomMain12' 6" x 8' 9"Other
- KitchenMain7' 9.9" x 9' 11"Other
- Living roomMain12' 2" x 10' 3"Other
- Dining roomMain13' 8" x 12' 8"Other
- FoyerMain11' 5" x 11' 6"Other
- BathroomMain7' 9.6" x 5' 5"Other
- Ensuite BathroomMain5' 3.9" x 9' 9.9"Other
- LoftUpper15' 8" x 13' 9.9"Other
Listing Agents
Request More Information
Request More Information
Location
1026 12 Avenue SW #407, Calgary, Alberta, T2R 0J5 Canada
Around this property
Information about the area within a 5-minute walk of this property.
Request Neighbourhood Information
Learn more about the neighbourhood and amenities around this home
Request NowPayment Calculator
- $
- %$
- %
- Principal and Interest $1,928 /mo
- Property Taxes n/a
- Strata / Condo Fees n/a

