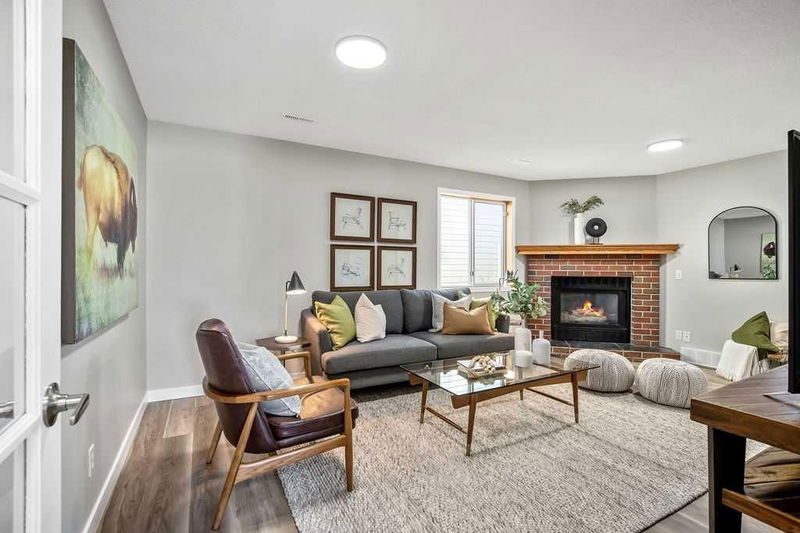Key Facts
- MLS® #: A2204627
- Property ID: SIRC2332931
- Property Type: Residential, Single Family Detached
- Living Space: 1,311.08 sq.ft.
- Year Built: 1993
- Bedrooms: 3
- Bathrooms: 2
- Parking Spaces: 4
- Listed By:
- Premiere Realty Direct
Property Description
Nestled on a desirable corner lot, this beautifully updated 4-level split home offers the perfect blend of comfort and convenience. With a park right at your doorstep and a playground within walking distance, this home is ideal for families and outdoor enthusiasts alike.
Step into the welcoming foyer with soaring ceilings, abundant natural light, and a convenient coat closet. From here, you’ll have access to the double attached garage and a versatile flex room with a cozy brick gas fireplace perfect as a guest room, playroom, or home office.
A few steps up, the bright living room with high ceilings flows seamlessly into the dining area and U-shaped kitchen. From the dining area, step through patio doors onto your back porch and enjoy the backyard space.
Upstairs, the spacious primary bedroom features a charming TV/coffee station nook, while two additional bedrooms share a full bathroom and a linen closet for added storage.
The finished basement offers a bright and inviting family room, so you never feel like you’re on the lowest level. You’ll also find a laundry room with a 3-piece bathroom and ample storage in the crawl space.
Fantastic Location:
* Easy access to Stoney Trail & 17 Ave
* Close to COSTCO, shopping, and amenities
* Steps from Elliston Lake Park and pathways
With its updated interiors, prime location, and versatile layout, this home is a must-see. Book your showing today! Freshly Painted, NEW VP flooring, NEW Carpet, NEW Light fixtures & professionally cleaned.
Rooms
- TypeLevelDimensionsFlooring
- EntranceMain6' 3.9" x 4' 8"Other
- Living room2nd floor13' 6" x 13' 2"Other
- Dinette2nd floor8' 11" x 9' 3.9"Other
- Kitchen2nd floor8' 9.9" x 8' 2"Other
- Flex RoomMain18' 5" x 11' 9"Other
- Primary bedroom3rd floor14' 3.9" x 11' 11"Other
- Bedroom3rd floor10' 9.9" x 8' 9"Other
- Bedroom3rd floor10' 9" x 8' 9.9"Other
- Bathroom3rd floor8' 5" x 5'Other
- BathroomBasement8' 2" x 5' 3.9"Other
- Family roomBasement12' 8" x 12' 8"Other
- Laundry roomBasement8' x 4' 9"Other
Listing Agents
Request More Information
Request More Information
Location
7 Applecrest Court SE, Calgary, Alberta, T2A 7N8 Canada
Around this property
Information about the area within a 5-minute walk of this property.
Request Neighbourhood Information
Learn more about the neighbourhood and amenities around this home
Request NowPayment Calculator
- $
- %$
- %
- Principal and Interest $2,880 /mo
- Property Taxes n/a
- Strata / Condo Fees n/a

