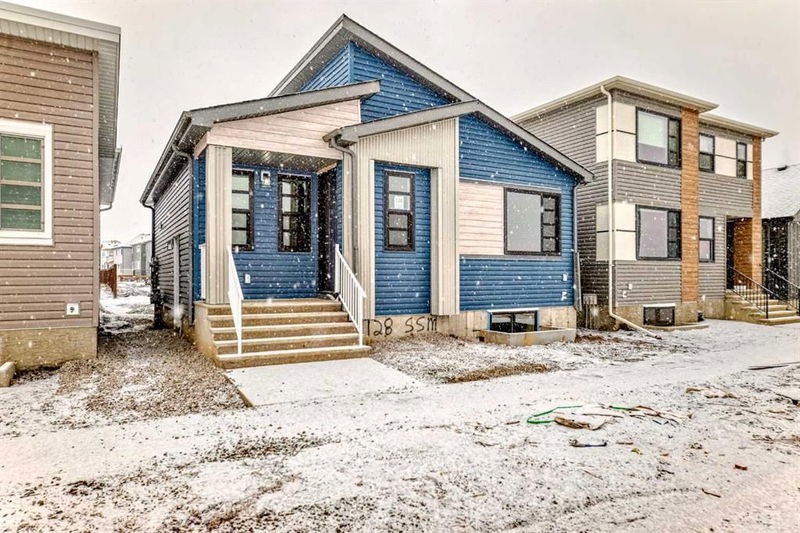Key Facts
- MLS® #: A2202996
- Property ID: SIRC2332923
- Property Type: Residential, Single Family Detached
- Living Space: 942.50 sq.ft.
- Year Built: 2025
- Bedrooms: 2
- Bathrooms: 2
- Parking Spaces: 2
- Listed By:
- Highline Real Estate Inc.
Property Description
WELCOME to this bright and spacious 2-bedroom, 2-bathroom home facing park, located in the most desirable community of Seton! This brand new property offers an open floor plan featuring a kitchen with an island and dining area, and a welcoming living room filled with natural light from its oversized windows. Two generously sized bedrooms, both with closets, and laundry. The home also offers a separate SIDE ENTRY, LVP flooring, ceiling height kitchen cabinets and LED lights. The basement stairs are also finished with LVP. Great location !!! Located close to parks, walking and biking paths, YMCA, hospital, high schools and shopping centre. This home offers incredible value in a fantastic neighborhood. DON’T miss your opportunity to own this beautiful brand-new home in Seton—schedule your showing today!
Rooms
- TypeLevelDimensionsFlooring
- Primary bedroomMain9' 9" x 11' 5"Other
- Ensuite BathroomMain7' 9.9" x 4' 11"Other
- BathroomMain4' 11" x 7' 9.9"Other
- BedroomMain9' 3.9" x 8' 5"Other
- EntranceMain6' 9.6" x 5' 6"Other
- Living roomMain12' 3" x 11' 3"Other
- Kitchen With Eating AreaMain12' 5" x 15'Other
- Laundry roomMain3' 9" x 3' 3.9"Other
- Mud RoomMain3' 9.9" x 6' 2"Other
Listing Agents
Request More Information
Request More Information
Location
128 Setonstone Manor SE, Calgary, Alberta, T3M 3G4 Canada
Around this property
Information about the area within a 5-minute walk of this property.
Request Neighbourhood Information
Learn more about the neighbourhood and amenities around this home
Request NowPayment Calculator
- $
- %$
- %
- Principal and Interest $3,073 /mo
- Property Taxes n/a
- Strata / Condo Fees n/a

