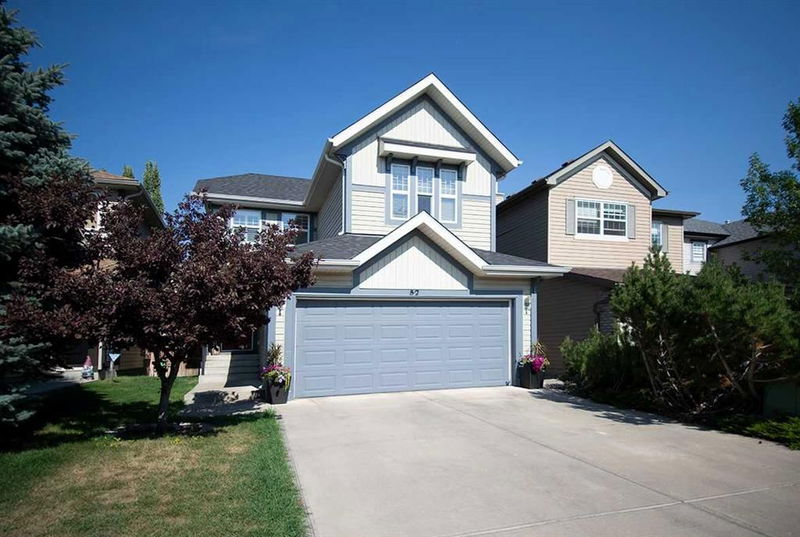Key Facts
- MLS® #: A2204409
- Property ID: SIRC2332904
- Property Type: Residential, Single Family Detached
- Living Space: 1,576 sq.ft.
- Year Built: 2005
- Bedrooms: 3
- Bathrooms: 2+1
- Parking Spaces: 4
- Listed By:
- RE/MAX Real Estate (Central)
Property Description
Beautiful move-in ready, 3-bedroom, 3-bathroom home in an excellent location on a quiet street with a mature treed private yard!! Open concept main floor with hardwood and tile throughout. Renovated kitchen with granite counters, stainless steel appliances, garburator, tiled backsplash, pantry and large center island with breakfast bar. The kitchen is made for entertaining, open to the living room with gas fireplace and spacious dining room with direct access to the deck for indoor / outdoor living. The upper level has a large bonus room with 10 ft ceilings, primary bedroom with 4-piece ensuite and two other generous-sized bedrooms with a separate 4-piece bathroom. Recent updates include new furnace (Dec 2024), newer roof, some siding, paint, newer central A/C, ceiling fans and California shutters. The yard is fully landscaped with mature trees for privacy and includes deck with gas-line for BBQ and storage shed. Amazing location within walking distance to schools, playgrounds and Fish Creek Park!! Move-in ready and shows 10/10!!!
Rooms
- TypeLevelDimensionsFlooring
- Living roomMain12' x 13'Other
- Dining roomMain12' x 13'Other
- KitchenMain10' 2" x 11' 9.6"Other
- Bonus RoomUpper12' x 15' 5"Other
- Primary bedroomUpper10' x 13'Other
- BedroomUpper9' 6.9" x 13' 9.6"Other
- BedroomUpper9' 2" x 9' 8"Other
- BathroomUpper6' x 10' 6"Other
- Ensuite BathroomUpper4' 9.9" x 8' 6.9"Other
- BathroomMain2' 9" x 7' 9.6"Other
Listing Agents
Request More Information
Request More Information
Location
52 Everglen Way SW, Calgary, Alberta, T2Y 5G3 Canada
Around this property
Information about the area within a 5-minute walk of this property.
- 29.46% 35 to 49 年份
- 17.03% 50 to 64 年份
- 16.9% 20 to 34 年份
- 10.15% 10 to 14 年份
- 7.9% 5 to 9 年份
- 7.62% 15 to 19 年份
- 5.6% 0 to 4 年份
- 4.58% 65 to 79 年份
- 0.76% 80 and over
- Households in the area are:
- 82.29% Single family
- 12.81% Single person
- 3% Multi person
- 1.9% Multi family
- 138 656 $ Average household income
- 56 397 $ Average individual income
- People in the area speak:
- 55.86% English
- 15.54% Tagalog (Pilipino, Filipino)
- 7.56% English and non-official language(s)
- 5.83% Mandarin
- 4.82% Spanish
- 3.35% Russian
- 2.46% Korean
- 1.9% Ilocano
- 1.35% Gujarati
- 1.33% Multiple non-official languages
- Housing in the area comprises of:
- 88.5% Single detached
- 9.25% Row houses
- 1.86% Semi detached
- 0.39% Duplex
- 0% Apartment 1-4 floors
- 0% Apartment 5 or more floors
- Others commute by:
- 8.71% Public transit
- 3.43% Other
- 2.65% Foot
- 0.07% Bicycle
- 32.9% Bachelor degree
- 23.79% High school
- 16.44% College certificate
- 12.47% Did not graduate high school
- 6.81% Post graduate degree
- 5.13% Trade certificate
- 2.46% University certificate
- The average are quality index for the area is 1
- The area receives 207.39 mm of precipitation annually.
- The area experiences 7.39 extremely hot days (28.89°C) per year.
Request Neighbourhood Information
Learn more about the neighbourhood and amenities around this home
Request NowPayment Calculator
- $
- %$
- %
- Principal and Interest $3,197 /mo
- Property Taxes n/a
- Strata / Condo Fees n/a

