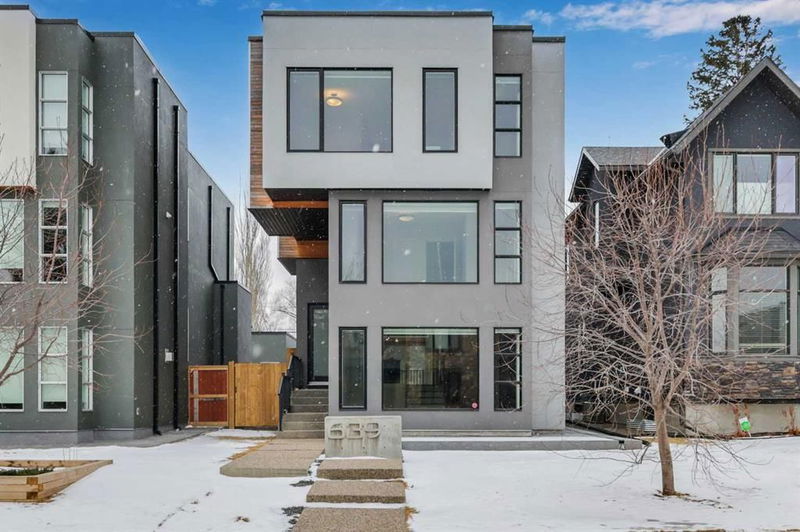Key Facts
- MLS® #: A2204677
- Property ID: SIRC2332900
- Property Type: Residential, Single Family Detached
- Living Space: 2,530 sq.ft.
- Year Built: 2014
- Bedrooms: 3
- Bathrooms: 3+1
- Parking Spaces: 3
- Listed By:
- RE/MAX House of Real Estate
Property Description
Distinction by it's extremely unique architecture and countless upgrades. 32’ lot with a TRIPLE car garage. 3 bedrooms up with an optional 4th room on the mezz that could be a bedroom, office, library or bonus room. Large alley style kitchen with 36’8” of 1/4 cut sawn rifted oak custom millwork featuring Sub-Zero and Jenn Air commercial series appliances. 3 storey brick feature wall with glass railings, wide plank hardwood flooring coupled with designer series tiles. Main floor has 12’ ceilings while the master suite boasts 10’. The design offers 2 laundry rooms, also a designated theatre room or optional 5th bedroom in the basement. Mechanicals include a 4 zoned system Carrier Infinity Furnace and a tankless hot water heater. The list goes on and on. No expenses spared in this former Show Home. A must see luxury infill.
Rooms
- TypeLevelDimensionsFlooring
- Living roomMain15' 9.9" x 17' 9.9"Other
- KitchenMain16' 6.9" x 17' 9"Other
- Dining roomMain9' 5" x 13' 11"Other
- FoyerMain6' 3.9" x 8' 11"Other
- Mud RoomMain4' x 8' 9.9"Other
- Home officeUpper10' 9.6" x 13' 9.9"Other
- Primary bedroomUpper13' 5" x 17' 11"Other
- BedroomUpper11' 3" x 12' 2"Other
- BedroomUpper11' 9.6" x 12' 11"Other
- Laundry roomUpper2' 8" x 3'Other
- Family roomBasement14' 9" x 16' 11"Other
- PlayroomBasement14' 11" x 16' 2"Other
- Laundry roomBasement9' x 9' 11"Other
- UtilityBasement7' 8" x 8' 6.9"Other
- BathroomBasement6' x 10'Other
- BathroomUpper6' x 5' 3"Other
- Ensuite BathroomUpper11' 6" x 14' 3.9"Other
- BathroomUpper11' 3" x 8' 8"Other
Listing Agents
Request More Information
Request More Information
Location
639 26 Avenue NW, Calgary, Alberta, t2m 2e6 Canada
Around this property
Information about the area within a 5-minute walk of this property.
Request Neighbourhood Information
Learn more about the neighbourhood and amenities around this home
Request NowPayment Calculator
- $
- %$
- %
- Principal and Interest 0
- Property Taxes 0
- Strata / Condo Fees 0

