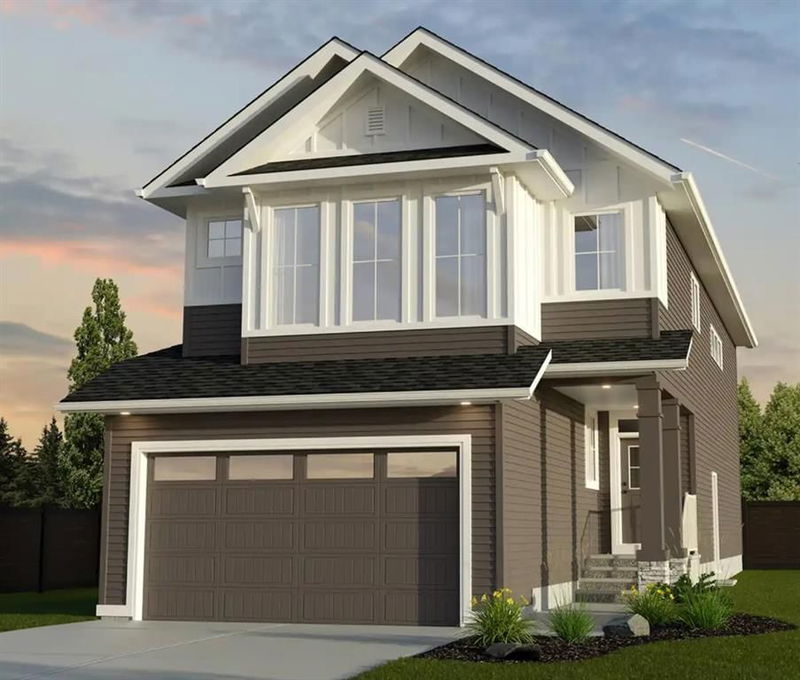Key Facts
- MLS® #: A2198920
- Property ID: SIRC2332847
- Property Type: Residential, Single Family Detached
- Living Space: 2,075 sq.ft.
- Year Built: 2024
- Bedrooms: 3
- Bathrooms: 3
- Parking Spaces: 4
- Listed By:
- Manor Real Estate Ltd.
Property Description
Welcome to the Capecastle, a stunning masterpiece by McKee Home, situated in the vibrant community of Lewiston. Thoughtfully designed for a growing family, this brand-new 2,00+ sq. ft. home offers an exceptional blend of space, style, and functionality.
Step inside to discover numerous upgrades throughout, enhancing the charm and sophistication of this residence. The main floor boasts an open-concept layout featuring a spacious living area, an elegant dining space, and a chef-inspired kitchen. A flex room—perfect as a home office or additional bedroom—adds to the versatility of the design. With 9-foot ceilings, the space feels bright, airy, and inviting.
Upstairs, you’ll find three generously sized bedrooms, including a luxurious primary suite and a central bonus room—ideal for family gatherings or a cozy retreat. With three bathrooms, this home ensures both comfort and convenience.
Backed by nearly 35 years of home-building expertise, the Capecastle is a testament to quality craftsmanship and thoughtful design. Don’t miss this incredible opportunity to own a McKee Homes creation in the heart of Lewiston!
Rooms
- TypeLevelDimensionsFlooring
- FoyerMain6' 11" x 3' 6"Other
- KitchenMain15' 6" x 11' 11"Other
- Living roomMain16' 9.6" x 10' 3.9"Other
- Dining roomMain9' 9.6" x 11' 11"Other
- PantryMain5' 5" x 5'Other
- BathroomMain7' 8" x 5'Other
- Primary bedroomUpper17' 5" x 12'Other
- Walk-In ClosetUpper6' 2" x 8' 6"Other
- Ensuite BathroomUpper9' 6" x 10' 9.6"Other
- BedroomUpper10' 9" x 10' 11"Other
- Walk-In ClosetUpper4' 9" x 5' 3.9"Other
- BedroomUpper11' 8" x 9' 6.9"Other
- Walk-In ClosetUpper4' 9" x 5' 3.9"Other
- Laundry roomUpper6' 3" x 6'Other
- BathroomUpper5' x 8' 6"Other
- Bonus RoomUpper13' 6.9" x 8' 9.9"Other
Listing Agents
Request More Information
Request More Information
Location
172 Lewiston Drive NE, Calgary, Alberta, T3P 2H9 Canada
Around this property
Information about the area within a 5-minute walk of this property.
Request Neighbourhood Information
Learn more about the neighbourhood and amenities around this home
Request NowPayment Calculator
- $
- %$
- %
- Principal and Interest $3,735 /mo
- Property Taxes n/a
- Strata / Condo Fees n/a

