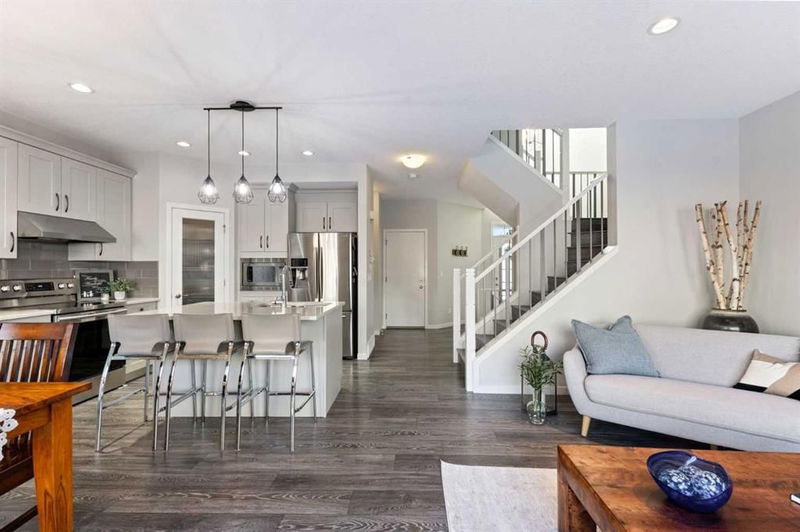Key Facts
- MLS® #: A2203748
- Property ID: SIRC2332821
- Property Type: Residential, Single Family Detached
- Living Space: 1,533 sq.ft.
- Year Built: 2017
- Bedrooms: 3
- Bathrooms: 3+1
- Parking Spaces: 4
- Listed By:
- Nineteen 88 Real Estate
Property Description
PRIDE OF OWNERSHIP is evident the moment you arrive at this STUNNING, CUSTOM BUILT MORRISON HOME, currently occupied by it's ORIGINAL OWNERS. This HIGH-QUALITY, TURN-KEY PROPERTY was thoughtfully designed and has been IMMACULATELY MAINTAINED. The home offers an exceptional blend of LUXURY, COMFORT, AND FUNCTIONALITY—all while being perfectly positioned within the community; ACROSS FROM A PARK + LARGE FIELD. Step inside to enjoy the 9’ CEILINGS AND A VAULTED ENTRYWAY, creating a bright and welcoming main floor. The layout is both functional and inviting, with LUXURY VINYL PLANK FLOORING flowing seamlessly throughout. The OPEN-CONCEPT KITCHEN is a chef’s dream, featuring HIGH-QUALITY FINISHES, HIGH-END APPLIANCES, AND A WALK-IN PANTRY. The OVERSIZED DRIVEWAY ensures ample parking for you and your guests. Wake up to SOUTH-FACING SUNSHINE in the PRIMARY SUITE, where a GENEROUS WALK-IN CLOSET and SPA-LIKE ENSUITE provide the perfect retreat. You'll love the convenience of the UPSTAIRS LAUNDRY ROOM, plus TWO MORE BEDROOMS and ANOTHER FULL BATHROOM, making this the PERFECT FAMILY HOME. In the FULLY FINSIHED BASEMENT you'll find another living room with FIREPLACE, plus a DEN WITH EGRESS WINDOW THAT COULD EASILY CONVERT TO A BEDROOM, and yet ANOTHER FULL BATHROOM. Even the GARAGE IS FULLY FINISHED, complete with SEALED FLOORING, SHELVING, AND A BASKETBALL HOOP. Additional conveniences include a WATER SOFTENER, HUMIDIFIER, HRV SYSTEM, and ROUGH-IN FOR CENTRAL VACUUM. The BACKYARD FENCE IS PARTIALLY LINED WITH TREES, offering ADDITIONAL PRIVACY IN THE SUMMER MONTHS. This home is also CLOSE TO SAGE HILL QUARTER PLAZA, providing quick access to shopping, dining, and everyday essentials. Be sure to TAKE A TOUR WITH THE iGUIDE feature to get a true sense of the condition of the home. It is 8 years young, but FEELS BRAND NEW! FULL FRESH EXTERIOR REPLACEMENT of siding and roofing this year! With almost 2000 SQ FT of HIGH QUALITY DEVELOPED LIVING SPACE this is truly the MOVE-IN READY HOME you've been looking for!
Rooms
- TypeLevelDimensionsFlooring
- BathroomMain5' 9.6" x 5'Other
- Dining roomMain9' 9" x 101' 3.9"Other
- FoyerMain9' 3.9" x 8' 8"Other
- KitchenMain10' 5" x 10' 3.9"Other
- Living roomMain13' 5" x 12' 8"Other
- Ensuite Bathroom2nd floor12' 2" x 5' 8"Other
- Bathroom2nd floor5' x 7' 5"Other
- Primary bedroom2nd floor14' 9.9" x 12' 5"Other
- Bedroom2nd floor11' 9.6" x 11' 6"Other
- Bedroom2nd floor11' 9.6" x 11' 9.6"Other
- Laundry room2nd floor6' 9" x 5' 9.6"Other
- BathroomBasement5' x 7' 6"Other
- DenBasement12' 9" x 8' 6.9"Other
- PlayroomBasement18' 9.9" x 13' 3"Other
- StorageBasement5' x 6'Other
- UtilityBasement11' 11" x 13' 6.9"Other
- BathroomMain5' 9.6" x 5'Other
- Dining roomMain9' 9" x 101' 3.9"Other
- FoyerMain9' 3.9" x 8' 8"Other
- KitchenMain10' 5" x 10' 3.9"Other
- Living roomMain13' 5" x 12' 8"Other
- Ensuite Bathroom2nd floor12' 2" x 5' 8"Other
- Bathroom2nd floor5' x 7' 5"Other
- Primary bedroom2nd floor14' 9.9" x 12' 5"Other
- Bedroom2nd floor11' 9.6" x 11' 6"Other
- Bedroom2nd floor11' 9.6" x 11' 9.6"Other
- Laundry room2nd floor6' 9" x 5' 9.6"Other
- BathroomBasement5' x 7' 6"Other
- DenBasement12' 9" x 8' 6.9"Other
- PlayroomBasement18' 9.9" x 13' 3"Other
- StorageBasement5' x 6'Other
- UtilityBasement11' 11" x 13' 6.9"Other
- Bedroom2nd floor11' 6" x 11' 9.6"Other
Listing Agents
Request More Information
Request More Information
Location
145 Nolanhurst Way NW, Calgary, Alberta, T3R 1J4 Canada
Around this property
Information about the area within a 5-minute walk of this property.
Request Neighbourhood Information
Learn more about the neighbourhood and amenities around this home
Request NowPayment Calculator
- $
- %$
- %
- Principal and Interest $3,418 /mo
- Property Taxes n/a
- Strata / Condo Fees n/a

