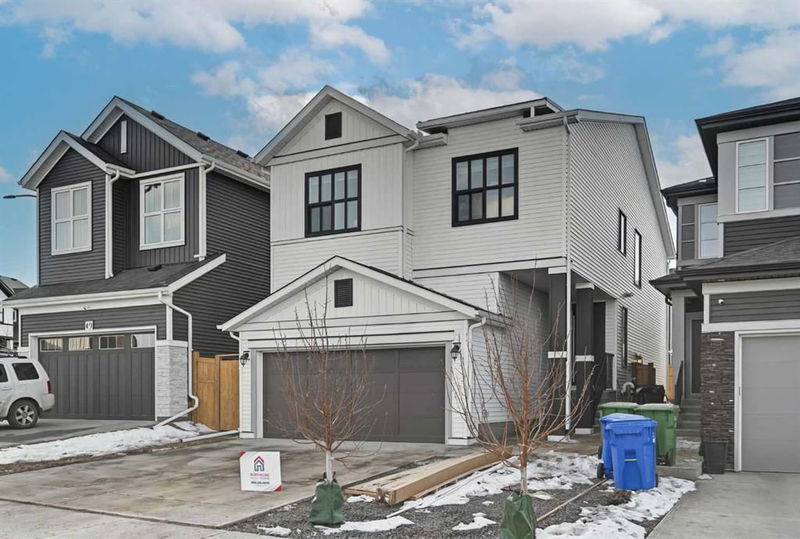Key Facts
- MLS® #: A2203808
- Property ID: SIRC2331210
- Property Type: Residential, Single Family Detached
- Living Space: 2,302.98 sq.ft.
- Year Built: 2023
- Bedrooms: 5+2
- Bathrooms: 4
- Parking Spaces: 4
- Listed By:
- Brilliant Realty
Property Description
Welcome to this stunning, upgraded home that is bathed in sunlight in Glacier Ridge NW, offering exceptional craftsmanship, modern conveniences, and a fully finished legal basement suite. With over 3,000 square feet of living space, this property seamlessly blends style and function to provide a luxurious living experience for you and your guests. The main & upper floor features a spacious 5-bedroom, 3-bathroom layout with a bonus room, perfect for family entertainment or additional space. The heart of the home is the custom-designed kitchen, complete with ceiling-height cabinets offering ample storage. The engineered stone seamless backsplash adds a touch of elegance, while KitchenAid appliances and a Samsung fridge with a tablet elevate your culinary experience. For added convenience, the Samsung auto IQ washer and dryer are included. The kitchen also features a champagne gold soap dispenser and faucet on the island, as well as under-cabinet lighting for a modern touch. Enjoy Lutron dimmable light switches, LED mirrors in the bathrooms, and full-height floating vanities that add to the home's contemporary feel. The living room is enhanced by a full-tiled wall fireplace, creating a cozy ambiance, while Sono speakers (4 total, with an amplifier) provide superb sound throughout the home. Large 8-foot doors and a glass pocket door in the pantry enhance the open feel, while the wall-to-wall glass at the back of the home floods the living area with natural light, offering stunning views of the outdoor space. Additional features include a water softener, AC rough-in, full-railing stairs, extra-large triple-pane windows, and garage security cameras for peace of mind. The stand-alone bathtub and seamless glass standing shower in the ensuite provide a spa-like experience, with adjustable shower pressure and champagne gold plumbing finishes. The legal 2-bedroom, 1-bathroom basement suite is perfect for rental income or extended family. With 8-foot ceilings, Samsung appliances, and a modern floating vanity, it offers a cozy and functional living space. The L-shaped kitchen with extra cabinets and ample counter space ensures comfort and convenience for the tenants. Additional features include blinds and drapes throughout, TV brackets already installed, inbuilt garbage bins in the kitchen cabinets, and upgraded lighting fixtures throughout. This property is an exceptional blend of modern luxury, functionality, and thoughtful upgrades. Don’t miss your chance to own this beautifully designed home in the sought-after community of Glacier Ridge NW! Please note, some images have been digitally staged.
Rooms
- TypeLevelDimensionsFlooring
- KitchenMain17' 3.9" x 8' 6.9"Other
- Dining roomMain8' 9.6" x 14' 3"Other
- Living roomMain10' 11" x 14' 3"Other
- BathroomMain4' 11" x 7' 9.9"Other
- BedroomMain7' 11" x 11'Other
- Primary bedroomUpper13' 6" x 12'Other
- Ensuite BathroomUpper13' 3.9" x 10' 6"Other
- Walk-In ClosetUpper8' 11" x 10' 6.9"Other
- Laundry roomUpper5' 3" x 8' 2"Other
- DenUpper10' 9.6" x 15' 11"Other
- BathroomUpper11' 3" x 6' 6.9"Other
- BedroomUpper10' 8" x 11' 6.9"Other
- BedroomUpper12' x 11'Other
- BedroomUpper15' 3.9" x 11' 6.9"Other
- BedroomBasement10' 3.9" x 10' 6.9"Other
- BedroomBasement10' 3.9" x 10' 9"Other
- Living roomBasement8' 3" x 14' 5"Other
- KitchenBasement19' 9.6" x 7' 9"Other
- UtilityBasement11' 6" x 17' 2"Other
- BathroomBasement4' 9.9" x 7' 9.9"Other
Listing Agents
Request More Information
Request More Information
Location
53 Edith Crescent NW, Calgary, Alberta, T3R 2C3 Canada
Around this property
Information about the area within a 5-minute walk of this property.
Request Neighbourhood Information
Learn more about the neighbourhood and amenities around this home
Request NowPayment Calculator
- $
- %$
- %
- Principal and Interest $5,000 /mo
- Property Taxes n/a
- Strata / Condo Fees n/a

