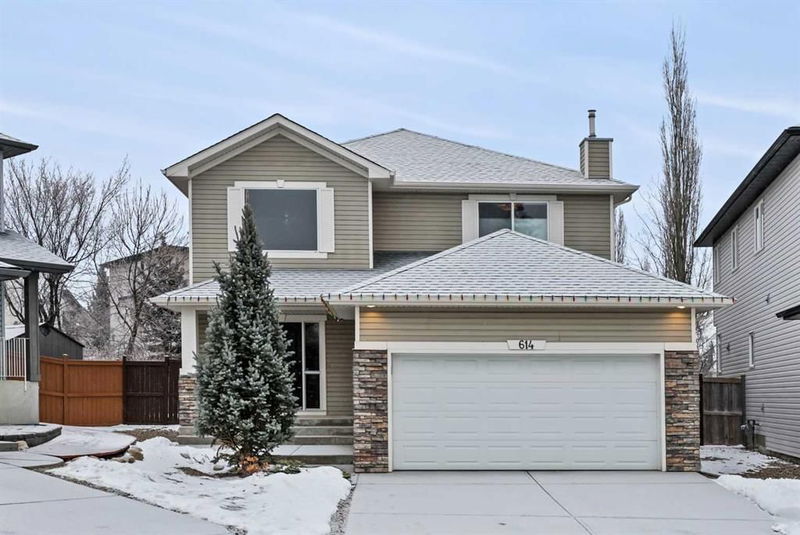Key Facts
- MLS® #: A2203738
- Property ID: SIRC2331165
- Property Type: Residential, Single Family Detached
- Living Space: 2,338.14 sq.ft.
- Year Built: 2002
- Bedrooms: 3+1
- Bathrooms: 3+1
- Parking Spaces: 4
- Listed By:
- First Place Realty
Property Description
What a find! Rarely do treasured homes like this come to market. Welcome to this impeccably kept home showcasing pride of ownership both inside and out. Situated on a large pie-shaped flat lot in a quiet Cul-de-Sac. Step in and prepare to be amazed with the condition of this much-loved home! The main floor is sure to impress with its grand open to below foyer and 9' ceiling throughout. It is ideal for both entertaining and day-to-day living, featuring a formal dining room, a living room with a fireplace, a gourmet kitchen with raised panel cabinetry, sleek granite countertops, and stainless steel appliances and a large mudroom/laundry room, and 2 pc bathroom. The upper floor hosts 3 spacious bedrooms, an elegant 4 pc ensuite with another full 4 pc bathroom. The basement is fully developed professionally with a recreation/entertainment room, a wet bar, a guest room, a 4 pc bathroom and storage room. You'll appreciate the updates including a high efficiency furnace, hot water tank, appliances, central air conditioning system, deck glass railings, and garage door opener. Located in a prime community of RockyRidge, this home is close to Shane Homes (Rocky Ridge) YMCA and public library, Royal Oak and Crowfoot shopping centres, movie theatres, Tuscany LRT station, bike paths and much more. Simply, a turnkey, move-in ready residence! A wonderful opportunity not to be missed. New carpet for the upper floor has been ordered and will be installed in the next couple of weeks.
Rooms
- TypeLevelDimensionsFlooring
- Living roomMain13' 6" x 19' 11"Other
- KitchenMain14' 2" x 17' 9.9"Other
- Dining roomMain10' 5" x 13' 8"Other
- Breakfast NookMain9' 9.9" x 12'Other
- FoyerMain9' 9" x 10' 3"Other
- Laundry roomMain7' 3" x 9' 3.9"Other
- BathroomMain4' 9.9" x 5'Other
- Primary bedroom2nd floor13' 11" x 14'Other
- Ensuite Bathroom2nd floor8' 6.9" x 15' 3"Other
- Bedroom2nd floor12' 9.9" x 14'Other
- Bedroom2nd floor11' 3.9" x 13' 11"Other
- Bathroom2nd floor4' 11" x 10' 3"Other
- PlayroomBasement12' 9" x 18' 9"Other
- BedroomBasement11' 5" x 13' 9"Other
- BathroomBasement4' 9.9" x 13'Other
Listing Agents
Request More Information
Request More Information
Location
614 Rocky Ridge View NW, Calgary, Alberta, T3G 5C2 Canada
Around this property
Information about the area within a 5-minute walk of this property.
- 22.4% 35 à 49 ans
- 20.83% 50 à 64 ans
- 18.96% 20 à 34 ans
- 11.72% 65 à 79 ans
- 6.88% 15 à 19 ans
- 5.53% 10 à 14 ans
- 5.36% 5 à 9 ans
- 4.89% 80 ans et plus
- 3.43% 0 à 4 ans
- Les résidences dans le quartier sont:
- 72.37% Ménages unifamiliaux
- 23.85% Ménages d'une seule personne
- 2.73% Ménages de deux personnes ou plus
- 1.05% Ménages multifamiliaux
- 161 634 $ Revenu moyen des ménages
- 65 316 $ Revenu personnel moyen
- Les gens de ce quartier parlent :
- 76.6% Anglais
- 4.63% Mandarin
- 3.71% Anglais et langue(s) non officielle(s)
- 2.69% Yue (Cantonese)
- 2.62% Espagnol
- 2.54% Ourdou
- 2.49% Coréen
- 1.76% Hindi
- 1.51% Tagalog (pilipino)
- 1.46% Français
- Le logement dans le quartier comprend :
- 64.11% Maison individuelle non attenante
- 22.69% Appartement, moins de 5 étages
- 6.62% Maison jumelée
- 6.58% Maison en rangée
- 0% Duplex
- 0% Appartement, 5 étages ou plus
- D’autres font la navette en :
- 5.59% Transport en commun
- 5.26% Autre
- 2.9% Marche
- 0% Vélo
- 30.54% Baccalauréat
- 27.82% Diplôme d'études secondaires
- 18.38% Certificat ou diplôme d'un collège ou cégep
- 9.39% Certificat ou diplôme universitaire supérieur au baccalauréat
- 8.56% Aucun diplôme d'études secondaires
- 3.82% Certificat ou diplôme d'apprenti ou d'une école de métiers
- 1.49% Certificat ou diplôme universitaire inférieur au baccalauréat
- L’indice de la qualité de l’air moyen dans la région est 1
- La région reçoit 204.8 mm de précipitations par année.
- La région connaît 7.39 jours de chaleur extrême (28.41 °C) par année.
Request Neighbourhood Information
Learn more about the neighbourhood and amenities around this home
Request NowPayment Calculator
- $
- %$
- %
- Principal and Interest $4,150 /mo
- Property Taxes n/a
- Strata / Condo Fees n/a

