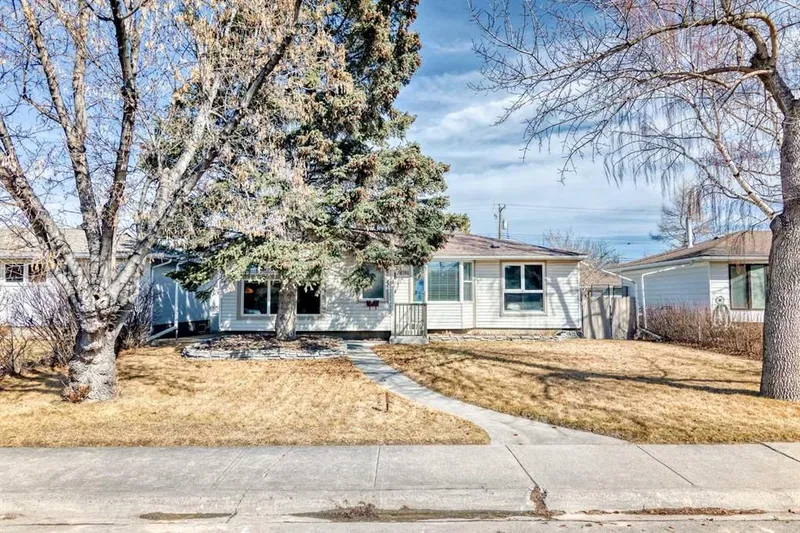Key Facts
- MLS® #: A2202894
- Property ID: SIRC2331134
- Property Type: Residential, Single Family Detached
- Living Space: 1,357.10 sq.ft.
- Year Built: 1958
- Bedrooms: 3+1
- Bathrooms: 3
- Parking Spaces: 2
- Listed By:
- 2% Realty
Property Description
This spacious 4 bed, 3 bath Bungalow has been extensively renovated and comes with an O/S double detached garage. Sitting on a huge R-CG lot in the highly desirable neighborhood of Wildwood this home is a rare find. The main level consists of an open plan with sparkling hardwood floors and large windows running through-out the main living area plus designer touches such as a ceiling medallion above the dining room. The kitchen is a chef’s delight with upgraded S/S appliances, custom cabinets, tiled backsplashes and a large breakfast bar making this home perfect for entertaining. The huge master bedroom comes with double closets, a 3pc ensuite plus a stacked stone gas fireplace making this room extra warm and cozy. Two additional bedrooms (one with a murphy bed) and a 4pc bath complete the main floor. The basement was professionally finished in 2022 with ALL permits pulled and consists of a large family room with an electric insert fireplace plus new flooring and a wet bar with Quartz countertops and a wine fridge. Completing the lower level is a 4th bedroom plus a 3pc bath and large utility area with a built-in dog bath. Additional bonuses include: newer windows, paint, hot water tank plus a beautifully fenced and landscaped yard. Located close to schools, parks, major shopping/restaurants, golf, City transit and minutes to downtown.
Rooms
- TypeLevelDimensionsFlooring
- KitchenMain11' 6" x 15' 8"Other
- Dining roomMain11' 6" x 14' 6"Other
- Living roomMain14' 9.6" x 16' 6.9"Other
- Family roomBasement10' 5" x 25' 3"Other
- Primary bedroomMain11' 11" x 19' 6"Other
- BedroomMain10' 5" x 11' 6"Other
- BedroomMain9' 2" x 10' 5"Other
- BedroomBasement10' 9" x 11'Other
- Laundry roomBasement5' 9" x 8' 6.9"Other
- EntranceMain3' 3.9" x 5' 9.6"Other
- Flex RoomBasement4' 3.9" x 10' 9.6"Other
- UtilityBasement11' 6.9" x 16' 6.9"Other
- BathroomMain5' x 8' 6"Other
- BathroomBasement4' 11" x 7' 3.9"Other
- Ensuite BathroomMain4' 11" x 10'Other
Listing Agents
Request More Information
Request More Information
Location
4052 Worcester Drive SW, Calgary, Alberta, T3C 3L3 Canada
Around this property
Information about the area within a 5-minute walk of this property.
Request Neighbourhood Information
Learn more about the neighbourhood and amenities around this home
Request NowPayment Calculator
- $
- %$
- %
- Principal and Interest $3,808 /mo
- Property Taxes n/a
- Strata / Condo Fees n/a

