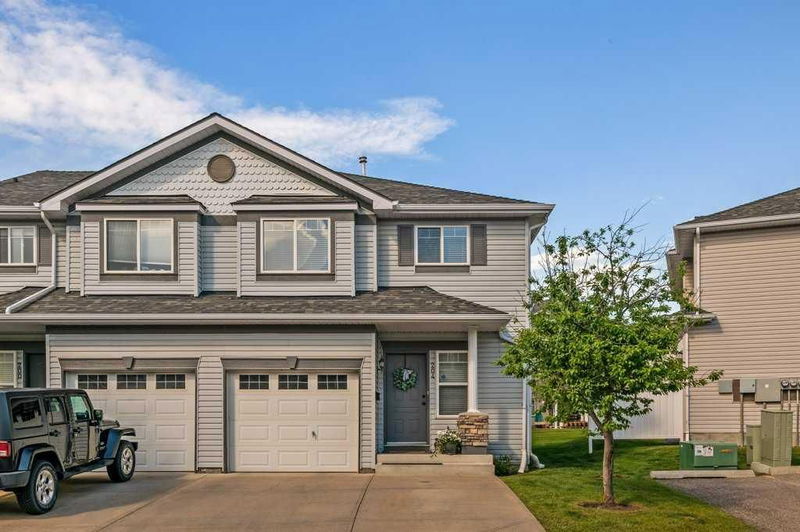Key Facts
- MLS® #: A2202430
- Property ID: SIRC2331132
- Property Type: Residential, Condo
- Living Space: 1,217 sq.ft.
- Year Built: 2001
- Bedrooms: 3
- Bathrooms: 2+1
- Parking Spaces: 1
- Listed By:
- Greater Calgary Real Estate
Property Description
Experience the best of community living at the Georgetowns of Rocky Ridge! This end-unit, 2-storey townhome has been freshly painted boasting 3 spacious bedrooms and has been meticulously cared for — showing 10/10. The main floor features beautiful hardwood floors throughout, new stainless steel Fridge, stove and dishwasher and an open-concept layout with a cozy corner fireplace, an island breakfast bar, a pantry, and a convenient half bath.
Upstairs, the extra-large Primary Bedroom has a walk in closet and a 3-piece ensuite, accompanied by two additional bedrooms and a 4-piece bathroom.
The basement has been newly developed, featuring a bright and modern recreation room with a laundry room conveniently located next to it. Here you'll have use of the second fridge.
Enjoy the convenience of a single attached garage with additional parking to fit 2 vehicles — plus, it’s located right next to visitor parking.
As part of the Lake of Rocky Ridge Homeowners Association ($25/month), enjoy access to a recreation facility with a games room, theatre, and party room, plus tennis and basketball courts, and lake maintenance.
Perfectly situated, this home is just a 9-minute walk to the Tuscany C-Train station and connects to a scenic pathway system that winds through the wetlands — offering breathtaking Rocky Mountain views.
Pet-friendly (with board approval). Don’t miss out on this wonderful home — book your showing today!
Rooms
- TypeLevelDimensionsFlooring
- DinetteMain7' 5" x 10' 5"Other
- Living roomMain16' 6" x 10' 6"Other
- KitchenMain9' 9" x 10' 5"Other
- BathroomMain2' 8" x 6' 6"Other
- Primary bedroomUpper12' 3" x 20' 11"Other
- Ensuite BathroomUpper8' 5" x 4' 9.9"Other
- BedroomUpper9' 9.6" x 9' 6"Other
- BedroomUpper14' 5" x 9' 8"Other
- BathroomUpper4' 9.9" x 7' 3"Other
Listing Agents
Request More Information
Request More Information
Location
204 Rocky Vista Circle NW, Calgary, Alberta, T3G 5B9 Canada
Around this property
Information about the area within a 5-minute walk of this property.
- 21.92% 35 to 49 years
- 19.68% 50 to 64 years
- 19.02% 20 to 34 years
- 13.13% 65 to 79 years
- 7.2% 80 and over
- 5.3% 15 to 19
- 4.99% 10 to 14
- 4.48% 5 to 9
- 4.27% 0 to 4
- Households in the area are:
- 59.32% Single family
- 35.55% Single person
- 4.33% Multi person
- 0.8% Multi family
- $135,135 Average household income
- $61,028 Average individual income
- People in the area speak:
- 76.94% English
- 3.98% Mandarin
- 3.5% English and non-official language(s)
- 3.25% Korean
- 2.87% Spanish
- 2.49% Iranian Persian
- 1.91% Yue (Cantonese)
- 1.71% Tagalog (Pilipino, Filipino)
- 1.68% Urdu
- 1.67% Arabic
- Housing in the area comprises of:
- 47.08% Apartment 1-4 floors
- 39.64% Single detached
- 9.88% Row houses
- 2.94% Semi detached
- 0.46% Duplex
- 0.01% Apartment 5 or more floors
- Others commute by:
- 6.86% Public transit
- 5.7% Other
- 3.42% Foot
- 0% Bicycle
- 29.41% Bachelor degree
- 27.02% High school
- 19.6% College certificate
- 9.54% Post graduate degree
- 7.29% Did not graduate high school
- 5.62% Trade certificate
- 1.53% University certificate
- The average air quality index for the area is 1
- The area receives 204.81 mm of precipitation annually.
- The area experiences 7.39 extremely hot days (28.41°C) per year.
Request Neighbourhood Information
Learn more about the neighbourhood and amenities around this home
Request NowPayment Calculator
- $
- %$
- %
- Principal and Interest $2,441 /mo
- Property Taxes n/a
- Strata / Condo Fees n/a

