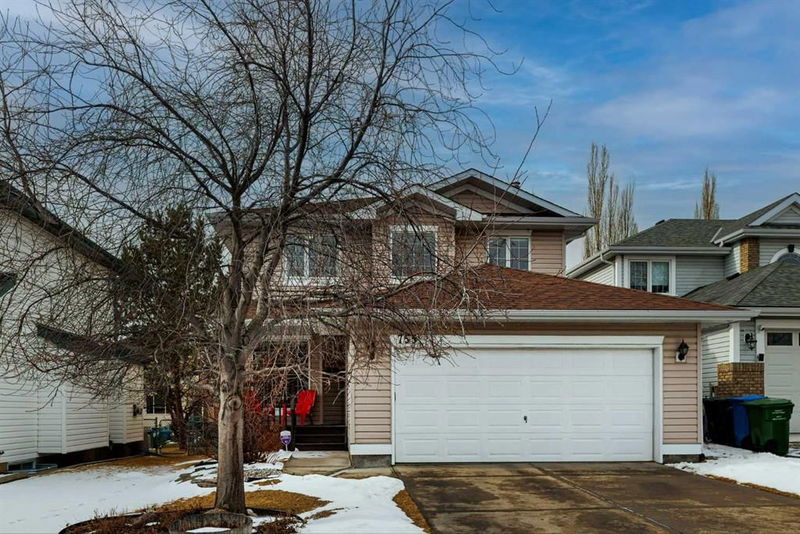Key Facts
- MLS® #: A2202969
- Property ID: SIRC2331130
- Property Type: Residential, Single Family Detached
- Living Space: 1,940.22 sq.ft.
- Year Built: 1996
- Bedrooms: 4+1
- Bathrooms: 3+1
- Parking Spaces: 4
- Listed By:
- RE/MAX First
Property Description
This beautifully renovated two-storey demonstrates pride of ownership and is a rare four-bedroom home above grade that sits on a peaceful cul-de-sac, offering privacy and serenity while maintaining easy access to nearby amenities. The exterior boasts a modern yet welcoming appeal, and is maintained with mature greenery and trees. A spacious driveway leads to an oversized attached two-car garage, providing ample parking and storage. Stepping inside this air conditioned home, you are greeted by a bright and airy open-concept layout, enhanced by large windows that flood the space with natural light. The home features updated flooring throughout, lighting, and contemporary finishes. The spacious family room is perfect for entertaining, complete with a cozy fireplace and a neutral color palette that complements any decor style. Adjacent to the living area, the fully updated new kitchen features stainless steel appliances, new sleek quartz countertops, a center island with optional bar seating, and new custom cabinetry that provides plenty of storage. The stylish backsplash and modern fixtures add a touch of sophistication. The living room and formal dining area is perfect for family gatherings or intimate dinner parties. A convenient laundry room is located on the main floor, along with a fully updated bathroom with new quartz and featuring modern fixtures. Upstairs, the expansive primary suite serves as a luxurious retreat, complete with a walk-in closet and a spa-like en-suite bathroom featuring a new dual sink quartz vanity, soaking tub, a separate glass-enclosed shower, and a new skylight. Three additional generously sized bedrooms offer ample closet space and share a beautifully renovated bathroom with new quartz and modern finishes. Your family will enjoy the professionally fully finished lower level featuring a 5th bedroom with walk-in in closet, an open concept family room with a gas fireplace and 4 piece bathroom. The entire home has been recently painted and all of the poly b has been replaced. The SW facing backyard is a private oasis, featuring a spacious deck for outdoor dining, a well-maintained lawn, and mature landscaping that provides a sense of seclusion. Whether hosting barbecues, enjoying morning coffee, or simply unwinding, this outdoor space is designed for relaxation. Scenic Acres is an outstanding community offering three community schools, public, catholic, and francophone. This well established neighborhood has easy access to Stoney Trail, C-Train transit, university, downtown, and the mountains. This home is located in a quiet, family-friendly cul-de-sac, and offers a peaceful environment making it ideal for families, professionals, or anyone seeking a tranquil retreat without sacrificing convenience. With its thoughtful renovations, modern amenities, and prime location, this home is move-in ready and waiting for its next owner to enjoy.
Rooms
- TypeLevelDimensionsFlooring
- Dining roomMain8' 2" x 12' 11"Other
- Family roomMain13' 5" x 14' 3.9"Other
- KitchenMain17' 2" x 12' 6.9"Other
- Laundry roomMain11' x 5' 6"Other
- Living roomMain12' 6.9" x 10' 9.9"Other
- BedroomUpper13' 5" x 10' 6"Other
- BedroomUpper13' 5" x 9' 6"Other
- BedroomUpper11' 6.9" x 11'Other
- Primary bedroomUpper16' 2" x 12' 6.9"Other
- BedroomLower11' 8" x 10' 3.9"Other
- PlayroomLower16' 6" x 17' 5"Other
Listing Agents
Request More Information
Request More Information
Location
755 Schooner Cove NW, Calgary, Alberta, T3L 1Y8 Canada
Around this property
Information about the area within a 5-minute walk of this property.
Request Neighbourhood Information
Learn more about the neighbourhood and amenities around this home
Request NowPayment Calculator
- $
- %$
- %
- Principal and Interest $3,857 /mo
- Property Taxes n/a
- Strata / Condo Fees n/a

