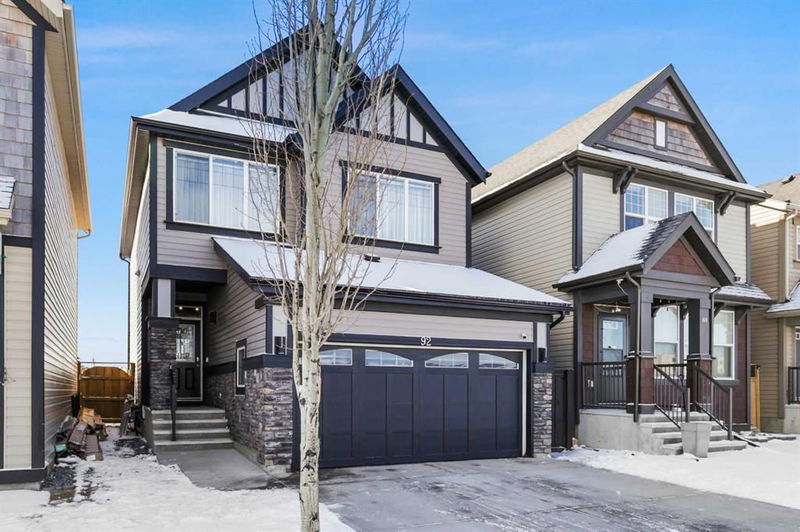Key Facts
- MLS® #: A2204186
- Property ID: SIRC2331062
- Property Type: Residential, Single Family Detached
- Living Space: 1,774.94 sq.ft.
- Year Built: 2013
- Bedrooms: 3
- Bathrooms: 2+1
- Parking Spaces: 4
- Listed By:
- Jayman Realty Inc.
Property Description
VERIFIED Jayman BUILT Home! Buyers Notice - Great Family Home Alert! ** Incredible design and value make this your next forever home ** Wonderful two-story with three bedrooms + bonus Room + laundry room all up, 2.5 baths, and unspoiled basement. It is a fantastic home with many upgrades, including a large east-facing rear deck and 14' x 12' patio, wood fencing, underground sprinklers (front & back), a covered front entry area, and excellent curb appeal! You'll love the luxurious décor and very open functional floor plan. Great kitchen/nook area with granite counters, Stainless steel appliances, modern wood style cabinet doors, central Island with pendant lighting, custom tile backsplash, under-mount granite sink & flush eating bar. Plus, there is quick access to the rear two-level deck! It's summer BBQ time! The main floor features 9' ceilings and upgraded hardwood flooring. The primary bedroom is super-sized and has a walk-in closet with a full ensuite. Full bonus room upstairs - Perfect for movie nights. Plus, a double attached garage has a front parking pad for two cars and more street parking! Ideal for entertaining friends and family! Call your friendly REALTOR(R) today to book your viewing!
Rooms
- TypeLevelDimensionsFlooring
- Living roomMain13' x 15' 6"Other
- KitchenMain9' 11" x 10' 8"Other
- Dining roomMain9' 8" x 9' 11"Other
- PantryMain3' x 5'Other
- FoyerMain6' 9.9" x 7' 3"Other
- Mud RoomMain4' 2" x 5' 5"Other
- BathroomMain4' 6.9" x 5'Other
- Bonus RoomUpper11' x 13'Other
- Primary bedroomUpper12' x 13' 3"Other
- Ensuite BathroomUpper8' 2" x 9' 9.6"Other
- BedroomUpper9' 6.9" x 9' 9"Other
- BedroomUpper9' 3" x 13' 2"Other
- Laundry roomUpper5' 3" x 9' 3"Other
- BathroomUpper5' x 9' 9.6"Other
Listing Agents
Request More Information
Request More Information
Location
92 Skyview Point Crescent NE, Calgary, Alberta, T2X 0Y3 Canada
Around this property
Information about the area within a 5-minute walk of this property.
Request Neighbourhood Information
Learn more about the neighbourhood and amenities around this home
Request NowPayment Calculator
- $
- %$
- %
- Principal and Interest $3,539 /mo
- Property Taxes n/a
- Strata / Condo Fees n/a

