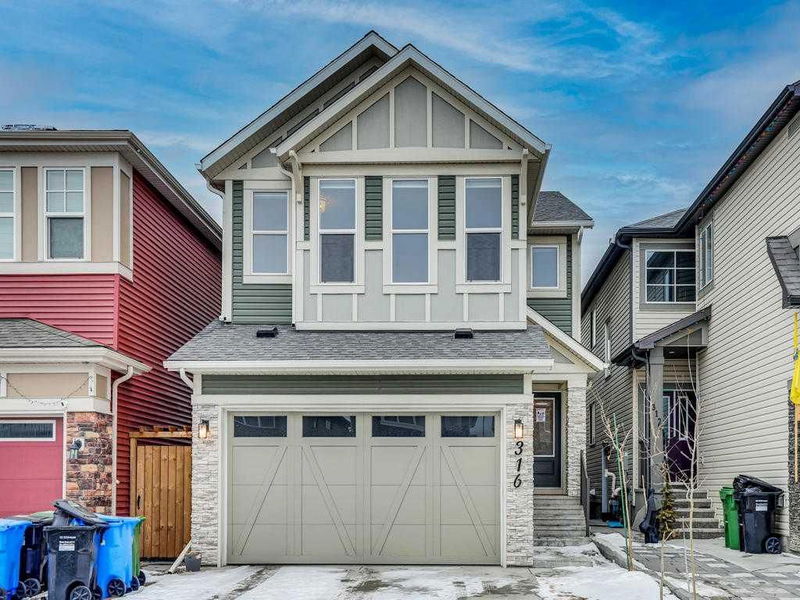Key Facts
- MLS® #: A2202911
- Property ID: SIRC2331059
- Property Type: Residential, Single Family Detached
- Living Space: 2,278.64 sq.ft.
- Year Built: 2021
- Bedrooms: 4
- Bathrooms: 2+1
- Parking Spaces: 6
- Listed By:
- Royal LePage METRO
Property Description
Very Neat And Clean 2279 Sq.ft.2 Story House In Show-home Condition. Loaded With Upgrades,like 9' Ceiling On The Main ,knock Down Ceiling,quartz Counter Tops Through Out,pot Lights In The Kitchen, Upgraded Appliances.this Area Is Much In Demand.close To Many Amenities Like Lake Walks,playgrounds,shopping,schools,gobind Server High School/guru Nanak Gate Campus,transportation And All Major Routes.house Comes With Living Room And Family Room On The Main Level,kitchen With Many Upgrades.upper Level Comes With 4 Bedrooms And Bonus Room.master With Walk-in Closet And 5piece Bath,vaulted Ceiling In Bonus Room.south Facing Sunny Back Yard With Deck. Double Front Attached Garage.very Easy To Show Any Time. Vacant For Quick Possession.going Below The Assessed Value.
Rooms
- TypeLevelDimensionsFlooring
- KitchenMain15' 9.6" x 16' 9.6"Other
- DenMain8' 9.9" x 11' 8"Other
- Family roomMain12' 9.9" x 13'Other
- Dining roomMain10' 9.6" x 10' 3"Other
- Primary bedroom2nd floor11' 9" x 13' 11"Other
- Bedroom2nd floor9' x 12'Other
- Bonus Room2nd floor14' 8" x 17' 6"Other
- Primary bedroom2nd floor12' 8" x 14' 8"Other
- Bedroom2nd floor8' 9.9" x 15' 11"Other
Listing Agents
Request More Information
Request More Information
Location
316 Savanna Way NE, Calgary, Alberta, t3j 2h6 Canada
Around this property
Information about the area within a 5-minute walk of this property.
Request Neighbourhood Information
Learn more about the neighbourhood and amenities around this home
Request NowPayment Calculator
- $
- %$
- %
- Principal and Interest $3,823 /mo
- Property Taxes n/a
- Strata / Condo Fees n/a

