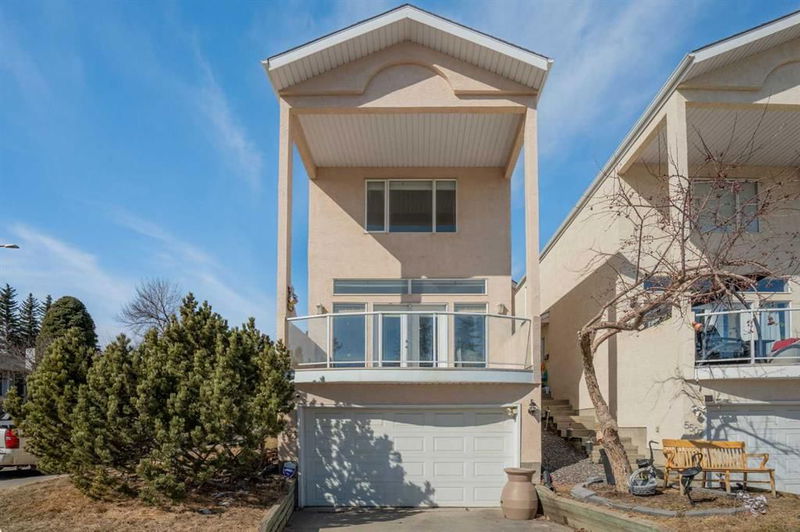Key Facts
- MLS® #: A2204014
- Property ID: SIRC2331049
- Property Type: Residential, Single Family Detached
- Living Space: 1,914.43 sq.ft.
- Year Built: 1995
- Bedrooms: 3
- Bathrooms: 3+1
- Parking Spaces: 2
- Listed By:
- Homecare Realty Ltd.
Property Description
OPEN HOUSE 1:00pm-4:00pm on Saturday Mach 29. This beautiful two-story home sits on a sunny corner lot with amazing skyline views and a beautifully landscaped yard. The foyer opens to a cozy living room with a fireplace, built-in storage, and doors leading to an East-facing patio — the perfect spot for your morning coffee while the sun rises over downtown. Hardwood floors carry through to the dining area and stylish kitchen, complete with granite counters, stainless steel appliances, modern cabinets, a big pantry, and plenty of seating at the island and breakfast bar. It’s a great space to cook, dine, and hang out with family and friends. Step outside, and you’ll find multiple outdoor spaces to relax — from a deck to a brick patio with its own fireplace. Winding paths take you past a water feature, mature trees, and garden beds, making this a dream yard for any green thumb. Upstairs, the primary suite features vaulted ceilings, city views, a walk-in closet, and a gorgeous en suite bath with double sinks, a jetted tub, and marble finishes. Two more bedrooms and a full bath round out the top floor — perfect for a growing family. The lower level offers a flex room that can be a fourth bedroom, office, or playroom, plus part of the garage has been converted into a home gym. A one-of-a-kind home combining city views, modern comfort, and a gardener’s paradise. This lovely Home is in a quiet location with 2 top ranking public schools (Vincent Massey Junior School and Ernest Manning High School). Take the walking paths throughout the neighborhood. Close to parks, shopping, schools, transit and easy access to main roads throughout the city. Nothing left to do but Move-In!
Rooms
- TypeLevelDimensionsFlooring
- FoyerMain26' x 42' 5"Other
- Living roomMain52' 3" x 52' 9"Other
- Dining roomMain43' 6" x 59' 9.6"Other
- KitchenMain52' 6" x 58' 3"Other
- BathroomMain8' 9" x 27' 9.6"Other
- Primary bedroom2nd floor52' 6" x 79' 6.9"Other
- Walk-In Closet2nd floor20' 3" x 46' 6"Other
- Ensuite Bathroom2nd floor35' 3" x 42' 5"Other
- Bedroom2nd floor35' 3" x 42' 5"Other
- Bedroom2nd floor36' 3.9" x 44' 9.9"Other
- Bathroom2nd floor16' 8" x 28' 9"Other
- PlayroomBasement44' x 50' 3.9"Other
- BathroomBasement23' 9" x 26' 3"Other
- StorageBasement33' 8" x 49' 3"Other
- StorageBasement9' 3" x 23' 3"Other
- UtilityBasement18' 9.9" x 23' 9"Other
Listing Agents
Request More Information
Request More Information
Location
5503 Strathcona Hill SW, Calgary, Alberta, T3H 1S2 Canada
Around this property
Information about the area within a 5-minute walk of this property.
- 21.11% 50 à 64 ans
- 21.02% 35 à 49 ans
- 17.61% 20 à 34 ans
- 13.18% 65 à 79 ans
- 6.28% 10 à 14 ans
- 6% 15 à 19 ans
- 5.78% 0 à 4 ans ans
- 5.01% 5 à 9 ans
- 4% 80 ans et plus
- Les résidences dans le quartier sont:
- 71.47% Ménages unifamiliaux
- 23.72% Ménages d'une seule personne
- 4.17% Ménages de deux personnes ou plus
- 0.64% Ménages multifamiliaux
- 158 837 $ Revenu moyen des ménages
- 73 686 $ Revenu personnel moyen
- Les gens de ce quartier parlent :
- 83.91% Anglais
- 2.96% Anglais et langue(s) non officielle(s)
- 2.33% Arabe
- 2.14% Français
- 2.12% Tagalog (pilipino)
- 1.8% Espagnol
- 1.44% Yue (Cantonese)
- 1.3% Grec
- 1.02% Tibétain
- 0.98% Mandarin
- Le logement dans le quartier comprend :
- 73.51% Maison individuelle non attenante
- 12.14% Maison jumelée
- 7.77% Maison en rangée
- 4.38% Duplex
- 2.19% Appartement, moins de 5 étages
- 0% Appartement, 5 étages ou plus
- D’autres font la navette en :
- 7.4% Transport en commun
- 6.6% Autre
- 0.74% Marche
- 0.11% Vélo
- 30.82% Baccalauréat
- 23.11% Diplôme d'études secondaires
- 17.81% Certificat ou diplôme d'un collège ou cégep
- 11.34% Aucun diplôme d'études secondaires
- 8.21% Certificat ou diplôme universitaire supérieur au baccalauréat
- 7.25% Certificat ou diplôme d'apprenti ou d'une école de métiers
- 1.46% Certificat ou diplôme universitaire inférieur au baccalauréat
- L’indice de la qualité de l’air moyen dans la région est 1
- La région reçoit 205.51 mm de précipitations par année.
- La région connaît 7.39 jours de chaleur extrême (28.54 °C) par année.
Request Neighbourhood Information
Learn more about the neighbourhood and amenities around this home
Request NowPayment Calculator
- $
- %$
- %
- Principal and Interest $4,223 /mo
- Property Taxes n/a
- Strata / Condo Fees n/a

