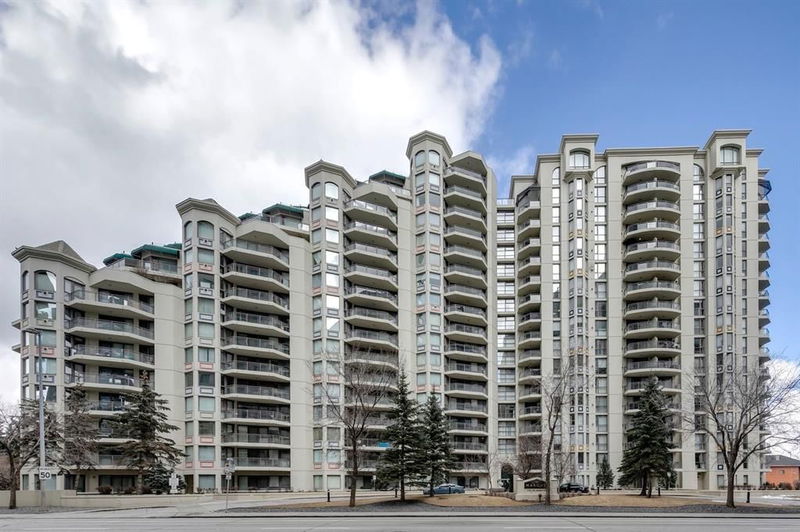Key Facts
- MLS® #: A2203070
- Property ID: SIRC2330921
- Property Type: Residential, Condo
- Living Space: 1,275.35 sq.ft.
- Year Built: 2001
- Bedrooms: 2
- Bathrooms: 2
- Parking Spaces: 2
- Listed By:
- eXp Realty
Property Description
Experience the ultimate urban lifestyle at The Marquis, just steps from the Bow River in downtown Calgary, surrounded by exceptional restaurants, shops & an abundance of amenities this vibrant neighborhood has to offer! This stunning condo has been thoughtfully renovated to showcase a modern style, blending classic design with every detail meticulously crafted in this spacious & highly desirable floorplan, a split bedroom design… 2 bedrooms, 2 bathrooms and a den…with views overlooking the lush courtyard! With nearly $70K in renovations, this stylish condo features sound-reducing LVP flooring throughout, offering both elegance & enhanced comfort. This home has undergone a complete repaint, including the walls, doors, trim & ceiling which has also had the popcorn finish removed & replaced with a sleek, flat-painted finish. The gorgeous kitchen has brand new cabinetry doors in a sophisticated high-gloss white finish with new hardware, all new stainless steel appliances, modern kitchen faucet & black hexagon backsplash that contrasts beautifully with the crisp white cabinetry! Additionally, there are all new light fixtures throughout, blackout blinds on every window, new closet doors, and 2 new modern one-piece toilets. The Master bedroom is generous in size with a walk-through closet to the 4 pc ensuite. The 2nd bedroom has dual closets, a sliding door that opens to the balcony & is next to the large 3pc bathroom…ideal for guests or a roommate. The north facing balcony has a gas line for BBQ hook-up, overlooks the quiet courtyard & is a perfect place to enjoy a warm day! Completing this unit is a large laundry & storage room. The Marquis offers FULL concrete construction, including between suites; all the common areas have recently been renovated & are meticulously maintained. There is an elegant front lobby that welcomes your guests & the building amenities include 24 indoor visitor parking stalls, exercise facilities with his/her change rooms, gym equipment, yoga studio, a party room and bike storage. With its great location, The Marquis has a walk score of 95 – just steps to the Bow River & walking pathways, a short walk to Prince’s Island park, and endless coffee shops, boutiques & restaurants…PLUS…just 1 block to the LRT (downtown free zone), and the trendy neighborhood of Kensington is just across the river. This is a pet friendly building (with Board approval, pet size under 20 lbs). This condo also comes with 2 titled underground parking stalls & a storage locker.
Rooms
- TypeLevelDimensionsFlooring
- Living roomMain12' 3" x 18' 9"Other
- Primary bedroomMain11' x 27' 9.9"Other
- Dining roomMain8' 9" x 12' 5"Other
- BedroomMain14' 9" x 15' 9.6"Other
- KitchenMain9' 9.6" x 9' 5"Other
- DenMain7' 11" x 9' 9.9"Other
- Laundry roomMain6' 6.9" x 8' 6.9"Other
- BalconyMain9' x 9' 9"Other
- BathroomMain0' x 0'Other
- Ensuite BathroomMain0' x 0'Other
Listing Agents
Request More Information
Request More Information
Location
1108 6 Avenue SW #201, Calgary, Alberta, T2P 5K1 Canada
Around this property
Information about the area within a 5-minute walk of this property.
Request Neighbourhood Information
Learn more about the neighbourhood and amenities around this home
Request NowPayment Calculator
- $
- %$
- %
- Principal and Interest $2,441 /mo
- Property Taxes n/a
- Strata / Condo Fees n/a

