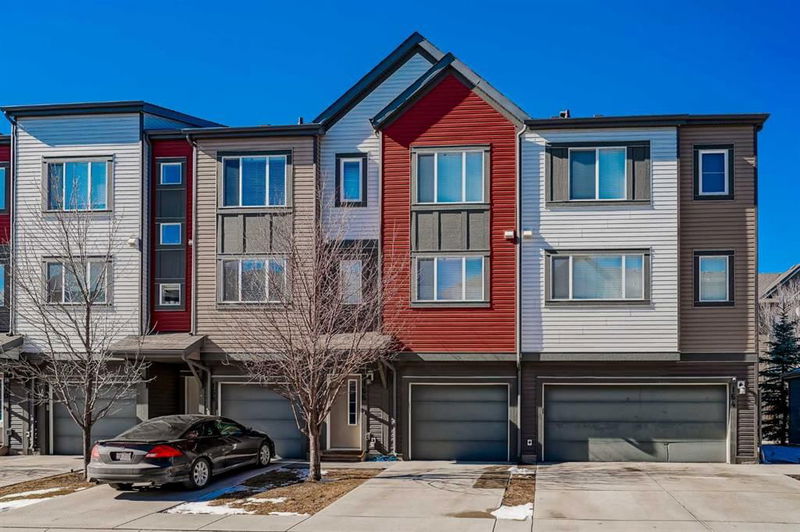Key Facts
- MLS® #: A2201187
- Property ID: SIRC2330899
- Property Type: Residential, Condo
- Living Space: 1,702.83 sq.ft.
- Year Built: 2015
- Bedrooms: 3
- Bathrooms: 2+1
- Parking Spaces: 2
- Listed By:
- eXp Realty
Property Description
**Welcome to this bright and modern 3 bed + den townhome in the sought-after community of Copperfield. With over 1700 sqft of thoughtfully designed living space, this home offers a blend of style, comfort, and functionality—perfect for families, professionals, or investors alike.**The entry-level features a partially finished flex space, ideal for a home office, den, or workout room. From here, step out to your private west-facing patio (11’3” x 12’8”) perfect for outdoor relaxation. The single attached garage and full driveway provide parking for two vehicles, adding convenience for homeowners and guests.**Designed for modern living, the second level features soaring 9-foot ceilings and an open floor plan. The spacious kitchen boasts a large island, granite & laminate countertops, stainless steel appliances, a pantry, and double closets for ample storage. The adjacent dining and living areas flow seamlessly onto a west-facing balcony (9’8” x 11’6”) providing the perfect spot to enjoy evening BBQs (gas line included). A large half bath on this level adds to the convenience.**The top floor offers THREE spacious bedrooms. The primary suite features a walk-in closet and a private 4-piece ensuite. The second bedroom includes a walk-in closet, while the third bedroom features an oversized closet for extra storage. A shared 4-piece main bathroom serves the additional bedrooms.**Additional Features & Updates - Newer roof (2 years), Laundry on entry level, Rough-in for central vacuum system.**This stunning townhome offers modern finishes, spacious interiors, and an unbeatable location in Copperfield. Don’t miss out—schedule your showing today!**
Rooms
- TypeLevelDimensionsFlooring
- EntranceMain11' 11" x 6' 11"Other
- Flex RoomMain13' x 10' 3"Other
- Laundry roomMain8' 6" x 3' 6.9"Other
- Living room2nd floor13' 8" x 12' 6"Other
- Kitchen2nd floor10' 3.9" x 8'Other
- Dining room2nd floor11' 9.6" x 9' 6.9"Other
- Bonus Room2nd floor8' 6.9" x 5' 9"Other
- Primary bedroom3rd floor11' 9.6" x 9' 6.9"Other
- Bedroom3rd floor12' 8" x 8' 9.9"Other
- Bedroom3rd floor9' 3" x 8'Other
- Flex Room3rd floor4' x 1' 11"Other
- Bathroom2nd floor8' 9.9" x 4' 3"Other
- Bathroom3rd floor8' 2" x 4' 11"Other
- Ensuite Bathroom3rd floor8' 2" x 4' 11"Other
Listing Agents
Request More Information
Request More Information
Location
166 Copperpond Villas SE, Calgary, Alberta, T2Z 5B8 Canada
Around this property
Information about the area within a 5-minute walk of this property.
- 31.34% 35 to 49 年份
- 24.78% 20 to 34 年份
- 10.2% 50 to 64 年份
- 9.48% 5 to 9 年份
- 8.02% 0 to 4 年份
- 6.85% 10 to 14 年份
- 4.52% 65 to 79 年份
- 4.37% 15 to 19 年份
- 0.44% 80 and over
- Households in the area are:
- 66.27% Single family
- 28.11% Single person
- 5.22% Multi person
- 0.4% Multi family
- 129 200 $ Average household income
- 60 800 $ Average individual income
- People in the area speak:
- 76.69% English
- 5.83% Tagalog (Pilipino, Filipino)
- 5.5% Spanish
- 4.04% English and non-official language(s)
- 1.62% French
- 1.62% Russian
- 1.3% Arabic
- 1.13% Vietnamese
- 1.13% Mandarin
- 1.13% Yue (Cantonese)
- Housing in the area comprises of:
- 46.62% Single detached
- 34.21% Row houses
- 16.91% Apartment 1-4 floors
- 2.26% Semi detached
- 0% Duplex
- 0% Apartment 5 or more floors
- Others commute by:
- 5.78% Public transit
- 1.36% Other
- 0.68% Foot
- 0% Bicycle
- 30.82% High school
- 22.64% College certificate
- 21.8% Bachelor degree
- 10.69% Trade certificate
- 7.97% Did not graduate high school
- 5.45% Post graduate degree
- 0.63% University certificate
- The average are quality index for the area is 1
- The area receives 195.31 mm of precipitation annually.
- The area experiences 7.39 extremely hot days (29.62°C) per year.
Request Neighbourhood Information
Learn more about the neighbourhood and amenities around this home
Request NowPayment Calculator
- $
- %$
- %
- Principal and Interest $2,319 /mo
- Property Taxes n/a
- Strata / Condo Fees n/a

