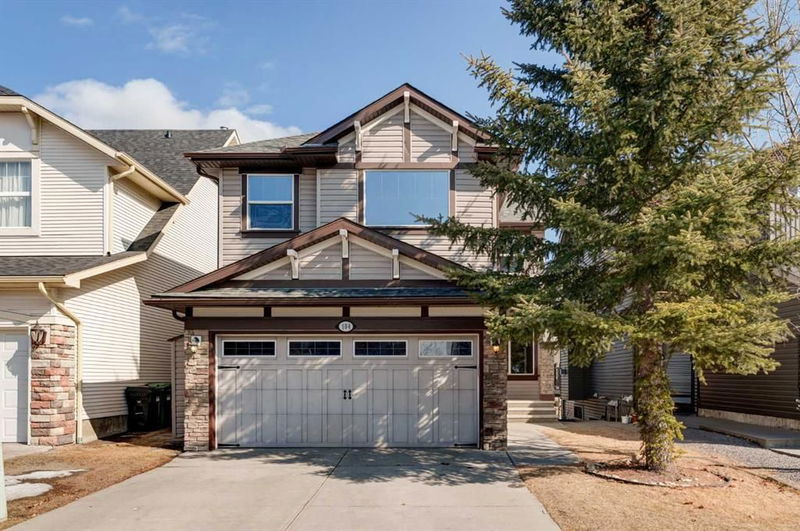Key Facts
- MLS® #: A2203629
- Property ID: SIRC2330897
- Property Type: Residential, Single Family Detached
- Living Space: 2,034.41 sq.ft.
- Year Built: 2006
- Bedrooms: 4+2
- Bathrooms: 3+1
- Parking Spaces: 4
- Listed By:
- CIR Realty
Property Description
Welcome to this stunning ORIGINAL OWNER detached home with exceptional features, WALKOUT BASEMENT and an unbeatable location backing onto GREEN SPACE! With over 2800 square feet of total living space, this spacious 6-bedroom, 3.5-bathroom home boasts a thoughtfully designed layout, offering 4 bedrooms upstairs, 2 downstairs, and 4 of those bedrooms complete with walk-in closets. The main level features gorgeous newer hardwood floors, an open-concept living space, and a convenient office area—perfect for working from home. Additionally, there is one den upstairs that could easily be converted into an additional small bedroom, making it 7 total, if needed! Enjoy the convenience of an upstairs laundry, and appreciate the fully finished walk-out basement with great potential for a future suite to offset costs (subject to approval and permitting by the city/municipality). The basement backs onto a serene green space, offering both privacy and beautiful views, while the backyard is an absolute dream—complete with apple trees, a garden, and various fruit shrubs! The double attached garage is equipped with built-in shelving, offering plenty of extra storage space. If that's not enough, there's also a shed alongside the house. With a new roof, siding, and furnace in 2022, and so many more thoughtful touches, this home is perfect for any growing family. Located in a family-friendly neighborhood with several schools within walking distance and a new school being built just down the street! The neighborhood is filled with walking/biking paths, and shopping is just a short walk or drive away—giving you everything you need right at your doorstep. Don’t miss out on this incredible opportunity, call up your favorite Realtor and book your showing today!
Rooms
- TypeLevelDimensionsFlooring
- BathroomMain23' x 10' 9.6"Other
- Dining roomMain33' 9.6" x 41' 3"Other
- KitchenMain42' 8" x 49' 6"Other
- Living roomMain55' 9" x 41'Other
- Home officeMain37' 9" x 31' 9"Other
- BathroomUpper16' 2" x 32' 9.9"Other
- Ensuite BathroomUpper30' 3.9" x 48' 2"Other
- BedroomUpper42' 8" x 36' 9.6"Other
- BedroomUpper33' 9.6" x 32' 9.9"Other
- BedroomUpper40' 5" x 36' 11"Other
- DenUpper39' 3.9" x 22' 2"Other
- Laundry roomUpper20' 6" x 17' 3"Other
- Primary bedroomUpper50' x 44' 3"Other
- BathroomBasement15' 9.9" x 39' 8"Other
- BedroomBasement42' 9.6" x 38' 3"Other
- BedroomBasement35' 9.9" x 37' 6"Other
- PlayroomBasement82' 9.9" x 39' 8"Other
- UtilityBasement30' 11" x 16' 2"Other
Listing Agents
Request More Information
Request More Information
Location
104 Silverado Range Close SW, Calgary, Alberta, T2X 0C2 Canada
Around this property
Information about the area within a 5-minute walk of this property.
Request Neighbourhood Information
Learn more about the neighbourhood and amenities around this home
Request NowPayment Calculator
- $
- %$
- %
- Principal and Interest $3,979 /mo
- Property Taxes n/a
- Strata / Condo Fees n/a

