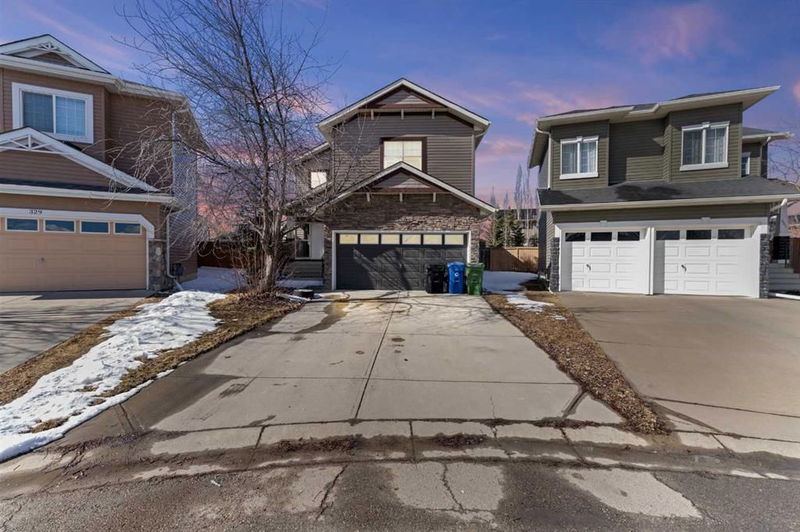Key Facts
- MLS® #: A2203467
- Property ID: SIRC2327082
- Property Type: Residential, Single Family Detached
- Living Space: 1,577.32 sq.ft.
- Year Built: 2000
- Bedrooms: 3
- Bathrooms: 2+1
- Parking Spaces: 4
- Listed By:
- RE/MAX Real Estate (Central)
Property Description
Open House From Thursday to Sunday March 20 to 23, 12:00Pm To 4:00Pm. Three Wishes: Quality, Convenience, Comfort. The living room features a sunken seating area centered around a massive fireplace. The main bedroom, thoughtfully placed for privacy, includes a separate dressing area with a walk-in closet and vanity. The bathrooms are both sleek and stylish. Your dream kitchen awaits, perfect for any culinary creation. The fully developed basement is professionally finished. Enjoy the largest pie-shaped backyard in Royal Oak, complete with an automatic irrigation system. Relax on your own screened deck during cool summer evenings. Don't wait—seize the opportunity before it's gone!
Rooms
- TypeLevelDimensionsFlooring
- Bathroom2nd floor8' 2" x 5'Other
- Ensuite Bathroom2nd floor7' 3.9" x 4' 11"Other
- Bedroom2nd floor14' x 11' 9.9"Other
- Bedroom2nd floor13' 8" x 11' 9.9"Other
- Primary bedroom2nd floor16' 9" x 11' 8"Other
- DenBasement14' 6" x 10'Other
- PlayroomBasement20' 8" x 14' 9"Other
- StorageBasement4' 11" x 8' 9.9"Other
- UtilityBasement13' 2" x 14'Other
- BathroomMain5' 9.6" x 5' 9.6"Other
- Dining roomMain7' 5" x 10' 11"Other
- FoyerMain8' 9" x 12' 8"Other
- KitchenMain12' 5" x 10' 6.9"Other
- Living roomMain17' 2" x 13' 3.9"Other
Listing Agents
Request More Information
Request More Information
Location
325 Royal Oak Mews NW, Calgary, Alberta, T3G 5C8 Canada
Around this property
Information about the area within a 5-minute walk of this property.
Request Neighbourhood Information
Learn more about the neighbourhood and amenities around this home
Request NowPayment Calculator
- $
- %$
- %
- Principal and Interest $3,271 /mo
- Property Taxes n/a
- Strata / Condo Fees n/a

