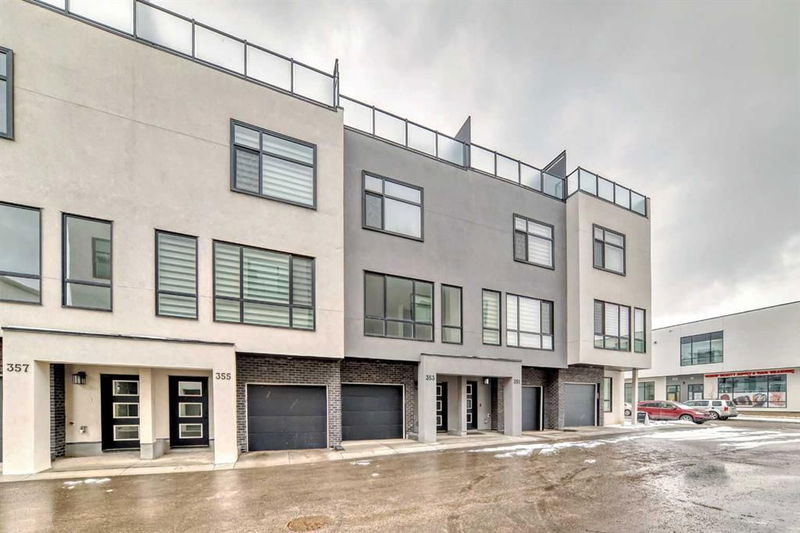Key Facts
- MLS® #: A2202710
- Property ID: SIRC2325291
- Property Type: Residential, Condo
- Living Space: 1,775.60 sq.ft.
- Year Built: 2022
- Bedrooms: 3
- Bathrooms: 3+1
- Parking Spaces: 1
- Listed By:
- eXp Realty
Property Description
Welcome to Sage Hill, where modern living meets timeless design. This is your chance to own a stunning, high-end townhome in one of Calgary’s most vibrant neighbourhoods.
From the striking stucco and stone exteriors to the bold black-clad windows, this home makes a statement. Inside, enjoy 9-foot ceilings, an open-concept living area, and a chef-inspired kitchen with a walk-in pantry. The spacious ground floor features a bedroom, full bath, and single-car garage with a separate entrance for added flexibility.
Upstairs, you'll find two generous bedrooms, each with its own ensuite, including the master suite with double sinks and a custom standing shower. Plus, there's a versatile den/room—a perfect space for a home office, cozy reading nook, or creative studio. And don't forget the massive ROOFTOP PATIO—41x16 feet of private outdoor space, perfect for entertaining or simply relaxing in style.
With luxurious finishes like pot lights, black hardware, and comfort-height vanities, every detail has been carefully considered. Located on a 16-acre site with a commercial plaza, medical building, and shops—including Walmart—just minutes away, convenience is at your doorstep.
This is affordable luxury with unmatched style and convenience. Welcome home to Sage Hill!
Rooms
- TypeLevelDimensionsFlooring
- Bathroom2nd floor4' 9.9" x 5' 3"Other
- Kitchen2nd floor11' 2" x 13' 2"Other
- Pantry2nd floor3' 6" x 3' 2"Other
- Dining room2nd floor11' 11" x 10' 9.9"Other
- Living room2nd floor12' 3" x 14' 9"Other
- Balcony2nd floor3' 8" x 9' 3"Other
- Laundry room3rd floor3' 5" x 5' 6.9"Other
- Bedroom3rd floor10' x 11' 6"Other
- Ensuite Bathroom3rd floor4' 11" x 7' 11"Other
- Den3rd floor7' 9" x 10' 8"Other
- Primary bedroom3rd floor10' 11" x 11' 2"Other
- Walk-In Closet3rd floor3' 9" x 10' 9"Other
- Ensuite Bathroom3rd floor7' 9" x 7' 11"Other
- EntranceMain3' 5" x 7' 9.6"Other
- UtilityMain3' 9.9" x 10' 5"Other
- BedroomMain9' 8" x 9' 9"Other
- BathroomMain4' 9.9" x 8'Other
Listing Agents
Request More Information
Request More Information
Location
265 Sage Hill Rise NW #353, Calgary, Alberta, T3R 1C8 Canada
Around this property
Information about the area within a 5-minute walk of this property.
- 26.72% 35 to 49 years
- 25.15% 20 to 34 years
- 12.15% 50 to 64 years
- 8.78% 0 to 4 years
- 7.61% 5 to 9 years
- 6.04% 65 to 79 years
- 5.84% 10 to 14 years
- 4.38% 15 to 19 years
- 3.33% 80 and over
- Households in the area are:
- 67.68% Single family
- 26.55% Single person
- 4.8% Multi person
- 0.97% Multi family
- $122,186 Average household income
- $57,845 Average individual income
- People in the area speak:
- 64.31% English
- 7.81% Yue (Cantonese)
- 6.99% English and non-official language(s)
- 4.02% Tagalog (Pilipino, Filipino)
- 3.61% Punjabi (Panjabi)
- 3.39% Mandarin
- 3.08% Urdu
- 3.04% Spanish
- 2.18% Arabic
- 1.57% Korean
- Housing in the area comprises of:
- 43.69% Single detached
- 31.57% Row houses
- 20% Apartment 1-4 floors
- 2.62% Semi detached
- 1.95% Apartment 5 or more floors
- 0.18% Duplex
- Others commute by:
- 5.82% Public transit
- 1.9% Other
- 1.81% Foot
- 0% Bicycle
- 35.05% Bachelor degree
- 19.68% High school
- 18.13% College certificate
- 11.57% Post graduate degree
- 9.32% Did not graduate high school
- 4.88% Trade certificate
- 1.37% University certificate
- The average air quality index for the area is 1
- The area receives 202.96 mm of precipitation annually.
- The area experiences 7.39 extremely hot days (28.55°C) per year.
Request Neighbourhood Information
Learn more about the neighbourhood and amenities around this home
Request NowPayment Calculator
- $
- %$
- %
- Principal and Interest $2,929 /mo
- Property Taxes n/a
- Strata / Condo Fees n/a

