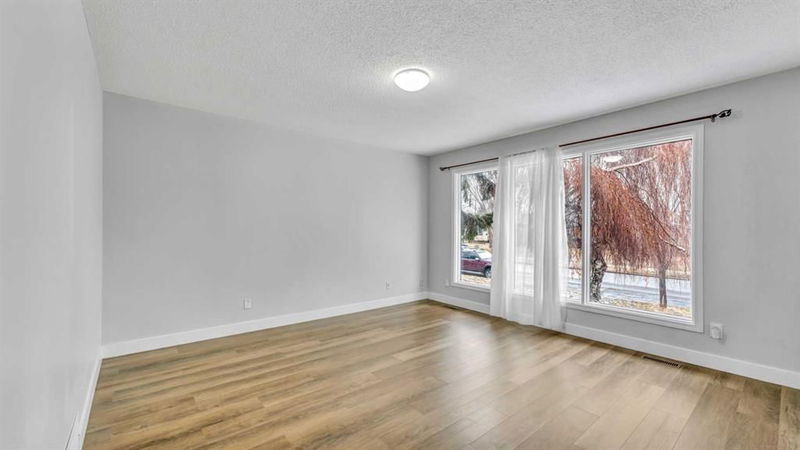Key Facts
- MLS® #: A2202712
- Property ID: SIRC2323714
- Property Type: Residential, Single Family Detached
- Living Space: 851 sq.ft.
- Year Built: 1974
- Bedrooms: 2+2
- Bathrooms: 2
- Parking Spaces: 2
- Listed By:
- eXp Realty
Property Description
This beautifully updated home offers modern comfort, convenience, and income potential. Whether you're a first-time buyer or an investor, this gem is move-in ready. 4 Spacious Bedrooms | 2 Full Bathrooms 2 Modern Kitchens | 2 Separate Laundry Areas, ILLEGAL Suite with Private Entrance, Brand New Furnace, a Dack & Electrical Panel, Step inside to stylish vinyl plank flooring, newer appliances, and fresh paint, creating a bright and welcoming space. Close to schools, shopping, transit, and with easy access to downtown. Main Floor: 2 generous bedrooms, a full bathroom, and separate laundry. Basement Suite: A private 2-bedroom illegal suite—perfect for extended family or rental income.
Don’t miss out on this fantastic opportunity. Book your showing today!
Rooms
- TypeLevelDimensionsFlooring
- Living roomMain13' 3" x 13' 6"Other
- KitchenMain15' 6" x 11' 6"Other
- BedroomMain10' x 11' 6.9"Other
- Primary bedroomMain9' 11" x 13' 6"Other
- BathroomMain5' x 8'Other
- BathroomLower4' 11" x 8'Other
- BedroomLower9' 2" x 11'Other
- BedroomLower9' 2" x 12' 8"Other
- KitchenLower7' 5" x 13' 6"Other
- Laundry roomLower7' 5" x 6' 5"Other
- PlayroomLower20' 3.9" x 17' 3.9"Other
Listing Agents
Request More Information
Request More Information
Location
3039 Dover Ridge Drive SE, Calgary, Alberta, T2B 2A4 Canada
Around this property
Information about the area within a 5-minute walk of this property.
Request Neighbourhood Information
Learn more about the neighbourhood and amenities around this home
Request NowPayment Calculator
- $
- %$
- %
- Principal and Interest $2,587 /mo
- Property Taxes n/a
- Strata / Condo Fees n/a

