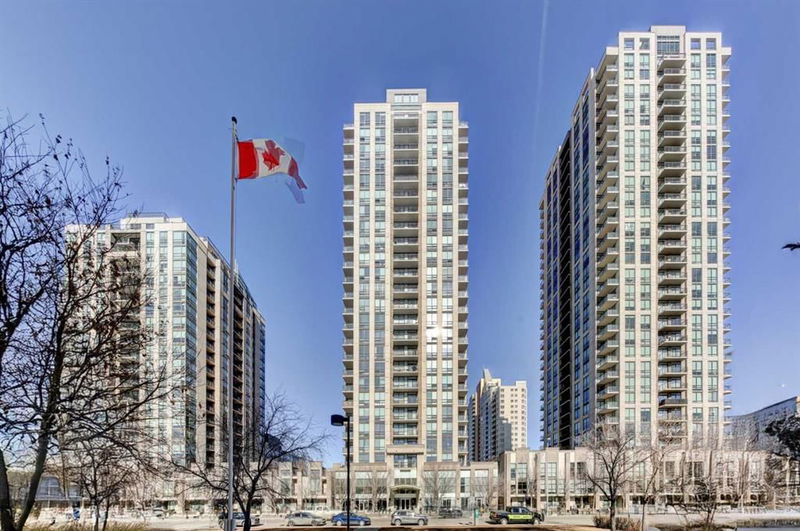Key Facts
- MLS® #: A2202820
- Property ID: SIRC2323703
- Property Type: Residential, Condo
- Living Space: 859 sq.ft.
- Year Built: 2008
- Bedrooms: 2
- Bathrooms: 2
- Parking Spaces: 1
- Listed By:
- CIR Realty
Property Description
Buy Canadian! Welcome to unit 908 in the chic and sophisticated Nova building, located in one of the most desirable areas. This sun-drenched 2-bedroom, 2-bathroom SW-facing unit boasts incredible views and an abundance of natural light. With an open-concept floor plan, high-quality laminate plank and tile flooring, and sleek quartz countertops, this home exudes modern elegance. The kitchen comes equipped with a high-end appliance package, while a versatile coffee/drink/computer station adds functional style. Plus, enjoy the luxury of air-conditioned comfort throughout.
The spacious primary bedroom features a walk-through closet and a private 4-piece ensuite for ultimate relaxation. The expansive living area is highlighted by soaring ceilings and floor-to-ceiling windows that enhance the bright and airy atmosphere. Step outside to your private balcony, your ideal spot for soaking up the sunshine, enjoying fresh air, or simply unwinding in peace.
Included with this unit is a titled, heated underground parking stall, providing secure, year-round parking. The Nova building also offers fantastic amenities, including visitor parking, a gym, sauna, lounge area, rentable guest suites, and a full-time concierge service for added convenience.
Condo fees cover heat, water/sewer, and full access to the building’s amenities. Plus, this prime location puts you within walking or biking distance to shopping, dining, and all the conveniences of the vibrant Beltline area.
Contact your favorite agent today to schedule a private tour and envision the luxury lifestyle that awaits you in this exceptional home.
Rooms
- TypeLevelDimensionsFlooring
- BathroomMain6' 8" x 8' 9.6"Other
- Ensuite BathroomMain7' 5" x 7' 5"Other
- BedroomMain10' 9.9" x 11'Other
- FoyerMain5' 3.9" x 8' 9.6"Other
- KitchenMain13' 11" x 9' 9.6"Other
- Laundry roomMain7' 6.9" x 4' 3.9"Other
- Living roomMain15' 5" x 17' 2"Other
- Primary bedroomMain10' 9.9" x 11' 3"Other
- BalconyMain10' 2" x 7' 6.9"Other
Listing Agents
Request More Information
Request More Information
Location
1118 12 Avenue SW #908, Calgary, Alberta, T2R 0P4 Canada
Around this property
Information about the area within a 5-minute walk of this property.
Request Neighbourhood Information
Learn more about the neighbourhood and amenities around this home
Request NowPayment Calculator
- $
- %$
- %
- Principal and Interest 0
- Property Taxes 0
- Strata / Condo Fees 0

