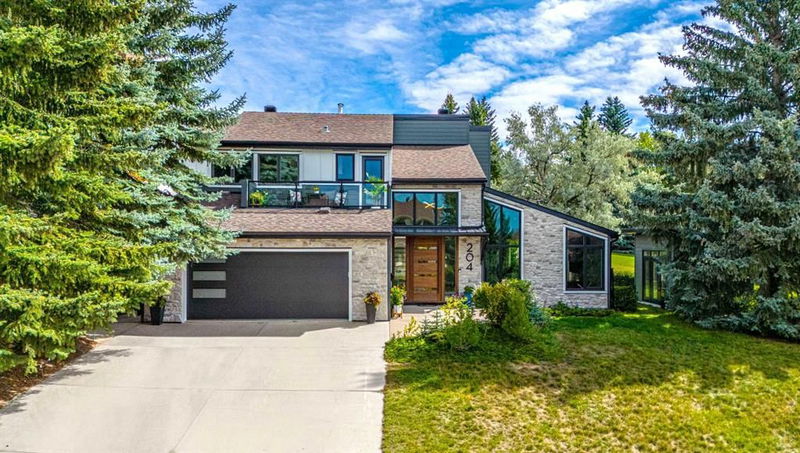Key Facts
- MLS® #: A2197679
- Property ID: SIRC2323356
- Property Type: Residential, Single Family Detached
- Living Space: 2,762 sq.ft.
- Year Built: 1978
- Bedrooms: 3+1
- Bathrooms: 4
- Parking Spaces: 4
- Listed By:
- Real Broker
Property Description
OPEN HOUSE SATURDAY APRIL 26, 1-4PM. Over 4,000 sq ft on 3 floors. 4 beds/4 full baths. Amazing luxury home with park on 2 sides. INSIDE, the home has been through an incredible 9-year TRANSFORMATION, designed by an artist and an engineer, with high-end finishes & innovative upgrades. Gone is the sunken living room. A large part of the main floor was leveled for a new kitchen, dining, butler's pantry, mudroom, bathroom with shower. Enter through a MASSIVE 8' x 48" Walnut pivot door. Ceilings rise over 20'. 2 stunning CHANDELIERS hanging like jewels in the airy space. Your eyes are immediately drawn to a stunning 3 storey STONE WALL visually connecting the 3 floors. A skylight, high up on the wall further amplifies abundant natural light. To the right, the living room vaults to 13' and features floor-to-ceiling windows and a captivating 3-sided fireplace. Opposite, a MAIN FLOOR OFFICE has vaulted ceilings and 2 large corner windows overlooking the park. NEXT, the new open-concept kitchen and dining boast 9' ceilings, an oversized island with premium granite (seating for 4-5), wine fridge, 2-tone soft-close cabinetry, and a convenient 16' built-in hutch. High-end appliances include a double oven with a microwave, WiFi-enabled smart fridge, and induction cooktop (there's a gas connection as well). Don't miss the hidden walk-in Butler's pantry, with granite counters, full-height cupboards, and oversized fridge. A well designed MUDROOM features 2 built-in benches, large closet, heated tile flooring, and access to a bathroom with a SHOWER. -- UPSTAIRS -- a large PRIMARY SUITE impresses with PARK & GARDEN views, private balcony, and spa-inspired ensuite with heated floors, double sinks, soaker tub, multi-jet shower, water closet, and walk-in dressing area. 2 additional spacious bedrooms showcase park VIEWS in one, mountain VIEWS in the other. A 2nd full bathroom offers heated floors, a tub/shower combo, and double sinks. There is a bright laundry room opening to a front balcony with stunning mountain VIEWS. -- LOWER -- Designed for entertaining, the lower level includes a wine room, state-of-the-art movie room (87" TV & sound system included), games room with wet bar, bar fridge and dishwasher, storage room, plus a generous guest bedroom with a semi-private bathroom. -- OUTDOORS -- Enjoy the expansive maintenance-free composite deck complete with a gas hookup. A matching custom shed has large windows, modern lighting, plugs, and skylight. Landscaping features mature trees, gardens, and an in-ground sprinkler. -- ADDITIONAL -- new windows through most of the home – triple-pane in the front, air conditioning upstairs (2024), on-demand water heating (2018), upgraded flooring, all new lighting, Hardie board siding and cultured stone (2024). -- THE AREA -- minutes from Rockyview Hospital, top-rated schools, Southland Leisure, Glenmore & Heritage Park, shopping & amenities. Quick access to the ring road & SW BRT.
Rooms
- TypeLevelDimensionsFlooring
- FoyerMain24' x 27' 11"Other
- KitchenMain45' 5" x 54' 3.9"Other
- PantryMain45' 8" x 17' 9"Other
- Dining roomMain53' 3" x 41' 9.9"Other
- Living roomMain70' 6" x 52'Other
- Home officeMain33' 6.9" x 35'Other
- Mud RoomMain31' 9" x 41'Other
- Primary bedroom2nd floor53' 3.9" x 55' 3"Other
- Bedroom2nd floor41' x 53' 3.9"Other
- Bedroom2nd floor34' 9" x 52' 6"Other
- Walk-In Closet2nd floor22' 8" x 36' 9.6"Other
- BathroomMain25' 2" x 24'Other
- Bathroom2nd floor32' 6" x 25' 11"Other
- Ensuite Bathroom2nd floor34' 5" x 51' 9.6"Other
- BathroomBasement25' 9" x 29' 6"Other
- Media / EntertainmentBasement59' 3.9" x 52'Other
- PlayroomBasement42' 8" x 62' 3.9"Other
- Wine cellarBasement21' 9.9" x 32' 6"Other
- StorageBasement63' 9" x 31' 2"Other
- Laundry room2nd floor21' 6.9" x 29' 9.9"Other
- Balcony2nd floor18' 3.9" x 60' 2"Other
- Balcony2nd floor18' 8" x 50' 9.6"Other
- BedroomBasement41' x 45' 8"Other
- Laundry room2nd floor21' 6.9" x 29' 9"Other
Listing Agents
Request More Information
Request More Information
Location
204 Pump Hill View SW, Calgary, Alberta, T2V 4M9 Canada
Around this property
Information about the area within a 5-minute walk of this property.
Request Neighbourhood Information
Learn more about the neighbourhood and amenities around this home
Request NowPayment Calculator
- $
- %$
- %
- Principal and Interest $9,702 /mo
- Property Taxes n/a
- Strata / Condo Fees n/a

