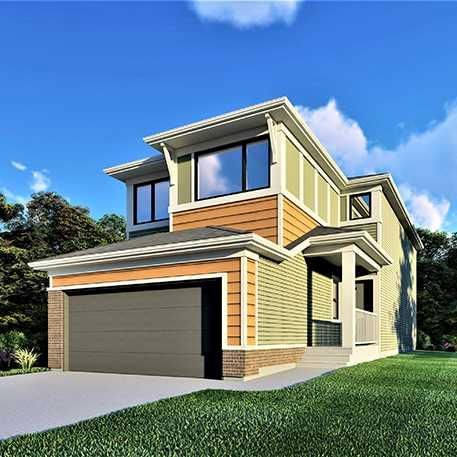Key Facts
- MLS® #: A2202615
- Property ID: SIRC2323310
- Property Type: Residential, Single Family Detached
- Living Space: 2,350.50 sq.ft.
- Year Built: 2024
- Bedrooms: 4
- Bathrooms: 3
- Parking Spaces: 4
- Listed By:
- Jayman Realty Inc.
Property Description
*GREAT LOCATION*SIDE ENTRY*FOUR BEDROOMS* This outstanding home will have you at "HELLO!" Exquisite & beautiful, you will immediately be impressed by Jayman BUILT's famous "KARMA 24" Signature Home located in the highly sought-after community of Seton, where amenities are just steps away. If you love to ENTERTAIN and enjoy offering ample space for all who visit, then this is the home for you! Immediately fall in love as you enter, offering 2300+SF of true craftsmanship and beauty! Luxurious laminate flooring invites you into a lovely open floor plan featuring an amazing GOURMET kitchen boasting elegant QUARTZ counters, sleek stainless steel Whirlpool appliance package with an upgraded GAS Slide In - with Air Fry, 25 cu ft French Door Refrigerator with ice maker, built-in microwave and a Broan power pack built-in cabinet hoodfan. A fantastic OPEN FLOOR PLAN with a MAIN FLOOR BEDROOM, ideal for friends and family, including those who prefer not to climb stairs; complimented with a FULL BATH that features an upgraded walk-in shower with sliding glass door. Enjoy the expansive kitchen that boasts a generous space to cook and entertain, a walk thru pantry and a large centre island that overlooks the fantastic living area with a beautiful dining room that nicely elevates the space. In contrast, the beautiful sliding patio door opens up to your 10x10 deck. The upper level offers you an abundance of space to suit any lifestyle with over 1200SF alone. Three sizeable bedrooms with the beautiful Primary Bedroom including Jayman BUILT's signature en suite including dual vanities, makeup desk, gorgeous over sized SOAKER TUB & STAND ALONE SHOWER along with an impressive large walk-in closet. A stunning centralized Bonus room separating the Primary wing with the two additional bedrooms, convenient 2nd floor laundry with folding counter and a 5pc Main Bath. Located in the popular community of Seton, you have many options for things to do. Movies, shopping, restaurants, South Health Campus, YMCA...this list goes on, all within a short walk away. Save $$$ Thousands: This home is eligible for the CMHC Pro Echo insurance rebate. Help your clients save money. CMHC Eco Plus offers a premium refund of 25% to borrowers who buy climate-friendly housing using CMHC-insured financing. Click on the icon below to find out how much you can save! This home will be sure to impress!
Rooms
- TypeLevelDimensionsFlooring
- Great RoomMain14' x 13'Other
- Dining roomMain14' x 10'Other
- KitchenMain13' 6" x 13' 8"Other
- BathroomMain5' 3" x 6' 9.9"Other
- BedroomMain9' 5" x 10' 3"Other
- Bonus RoomUpper12' 6" x 15' 9"Other
- BedroomUpper12' 6" x 9'Other
- BedroomUpper12' 6" x 9'Other
- Laundry roomUpper5' 11" x 9' 6"Other
- BathroomUpper12' 9.9" x 5' 9"Other
- Primary bedroomUpper14' 2" x 12' 3.9"Other
- Ensuite BathroomUpper10' x 10' 9"Other
- Walk-In ClosetUpper5' 9.6" x 12' 9.9"Other
Listing Agents
Request More Information
Request More Information
Location
69 Setonstone Manor SE, Calgary, Alberta, T3M 3V5 Canada
Around this property
Information about the area within a 5-minute walk of this property.
- 28.22% 35 to 49 年份
- 23.36% 20 to 34 年份
- 10.11% 50 to 64 年份
- 9.94% 0 to 4 年份
- 9.13% 5 to 9 年份
- 6.94% 65 to 79 年份
- 6.1% 10 to 14 年份
- 3.84% 15 to 19 年份
- 2.36% 80 and over
- Households in the area are:
- 69.95% Single family
- 25.97% Single person
- 3.58% Multi person
- 0.5% Multi family
- 160 600 $ Average household income
- 75 100 $ Average individual income
- People in the area speak:
- 76.54% English
- 4.8% English and non-official language(s)
- 4.76% Spanish
- 4.6% Tagalog (Pilipino, Filipino)
- 2.07% Russian
- 1.83% Mandarin
- 1.51% French
- 1.42% Arabic
- 1.26% Punjabi (Panjabi)
- 1.22% Korean
- Housing in the area comprises of:
- 46.77% Single detached
- 32.05% Apartment 1-4 floors
- 8.62% Semi detached
- 8.53% Row houses
- 2.34% Apartment 5 or more floors
- 1.69% Duplex
- Others commute by:
- 3.84% Foot
- 3.45% Public transit
- 2.88% Other
- 0.29% Bicycle
- 29.94% Bachelor degree
- 25.04% High school
- 19.99% College certificate
- 8.62% Did not graduate high school
- 7.49% Post graduate degree
- 6.68% Trade certificate
- 2.24% University certificate
- The average are quality index for the area is 1
- The area receives 198.06 mm of precipitation annually.
- The area experiences 7.39 extremely hot days (29.65°C) per year.
Request Neighbourhood Information
Learn more about the neighbourhood and amenities around this home
Request NowPayment Calculator
- $
- %$
- %
- Principal and Interest $3,945 /mo
- Property Taxes n/a
- Strata / Condo Fees n/a

