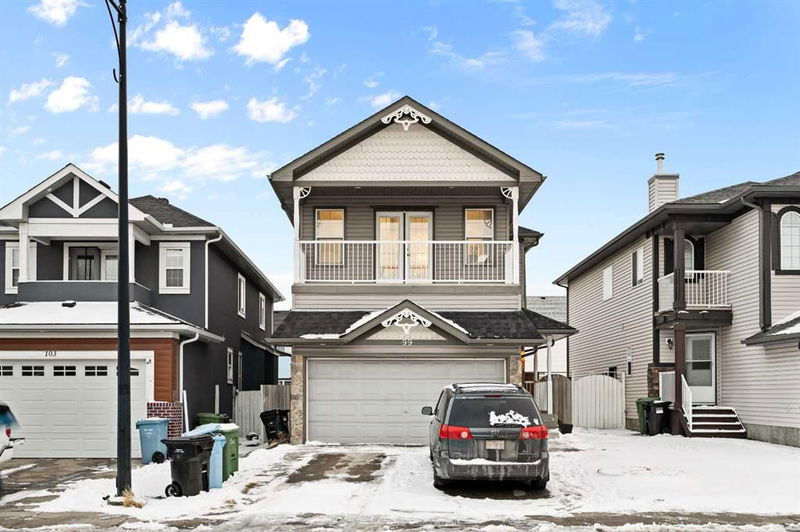Key Facts
- MLS® #: A2200570
- Property ID: SIRC2323288
- Property Type: Residential, Single Family Detached
- Living Space: 1,708 sq.ft.
- Year Built: 2006
- Bedrooms: 3+2
- Bathrooms: 3+1
- Parking Spaces: 2
- Listed By:
- PropZap Realty
Property Description
This WELL-MAINTAINED residence offers an impressive living space of 1708 square feet, featuring a thoughtfully designed OPEN FLOOR PLAN on the main level. The living room is a highlight with a gas fireplace, freshly painted walls, and appealing flooring. The kitchen is a central point, equipped with all appliances, QUARTZ COUNTERS, and a convenient pantry space. NATURAL LIGHT floods the dining and living areas through sunlit windows, create a warm and bright space. Completing the main floor, you will find a 2-piece bathroom and a well-placed laundry room. Moving to the upper level, a SPACIOUS BONUS ROOM with a VAULTED CEILINGS and an EXPANSIVE BALCONY awaits, accessible through elegant French doors. The primary bedroom includes a WALK IN CLOSET and a luxuriously appointed 4-piece ENSUITE with a separate large SOAKER TUB and SHOWER. Two additional generously sized bedrooms and a second 4-piece bathroom, also featuring a soaker tub, complete this level. The lower level features a 2-bedroom ILLEGAL BASEMENT SUITE with a SEPARATE ENTRANCE, a 3-piece bathroom, and a SEPARATE LAUNDRY space. The bedrooms in the basement can be used individually or used as a self-contained 1-bedroom space with one room serving as the living area. The fenced backyard with a NEW COMPOSITE DECK and patio space provides a serene outdoor space. Notable updates include a BRAND NEW ROOF AND SIDING, and basement washer/dryer. The residence is conveniently situated near elementary and middle schools, high school, LRT, bus stops, playgrounds, Safeway, Tim Hortons, shopping malls, and The Genesis Wellness Centre, providing easy access to a VARIETY OF AMENITIES. Don't miss the opportunity to make this your home. Book a viewing today before it slips away!
Rooms
- TypeLevelDimensionsFlooring
- EntranceMain6' 9.9" x 6' 6.9"Other
- Living roomMain15' 5" x 10' 9.9"Other
- KitchenMain15' 9" x 10' 9.6"Other
- Dining roomMain7' 9" x 8' 2"Other
- PantryMain3' 11" x 3' 11"Other
- Laundry roomMain9' 9" x 6' 11"Other
- BathroomMain4' 9" x 4' 9"Other
- Primary bedroomUpper10' 8" x 12' 3.9"Other
- BedroomUpper8' x 8' 11"Other
- BedroomUpper8' 9.9" x 8' 3"Other
- Walk-In ClosetUpper3' 11" x 8' 3"Other
- Bonus RoomUpper13' 9.9" x 17'Other
- BalconyUpper5' 8" x 17' 5"Other
- BathroomUpper10' 3" x 7'Other
- Ensuite BathroomUpper14' 5" x 8' 2"Other
- KitchenBasement8' 9" x 6'Other
- BedroomBasement10' 9.9" x 9' 9"Other
- BedroomBasement11' x 9' 8"Other
- StorageBasement5' 8" x 12' 9.6"Other
- StorageBasement10' 9" x 6' 3.9"Other
- BathroomBasement7' 6.9" x 6' 3"Other
Listing Agents
Request More Information
Request More Information
Location
99 Taralake Way NE, Calgary, Alberta, T3J 0A7 Canada
Around this property
Information about the area within a 5-minute walk of this property.
- 23.51% 35 to 49 years
- 22.31% 20 to 34 years
- 14.91% 50 to 64 years
- 8.85% 10 to 14 years
- 8.38% 5 to 9 years
- 7.33% 15 to 19 years
- 7.31% 0 to 4 years
- 6.55% 65 to 79 years
- 0.86% 80 and over
- Households in the area are:
- 77.99% Single family
- 9.98% Single person
- 6.7% Multi person
- 5.33% Multi family
- $105,001 Average household income
- $39,802 Average individual income
- People in the area speak:
- 31.8% Punjabi (Panjabi)
- 31.36% English
- 12.09% Urdu
- 8.94% English and non-official language(s)
- 6.51% Tagalog (Pilipino, Filipino)
- 2.25% Bengali
- 2.17% Spanish
- 2.04% Hindi
- 1.6% Pashto
- 1.23% Gujarati
- Housing in the area comprises of:
- 66.3% Single detached
- 14.09% Apartment 1-4 floors
- 9.66% Duplex
- 9.63% Semi detached
- 0.32% Row houses
- 0% Apartment 5 or more floors
- Others commute by:
- 15.03% Public transit
- 2.37% Other
- 0.36% Foot
- 0% Bicycle
- 30.63% High school
- 22.05% Bachelor degree
- 20.37% Did not graduate high school
- 14.25% College certificate
- 7.4% Post graduate degree
- 3.78% Trade certificate
- 1.54% University certificate
- The average air quality index for the area is 1
- The area receives 196.95 mm of precipitation annually.
- The area experiences 7.39 extremely hot days (29.21°C) per year.
Request Neighbourhood Information
Learn more about the neighbourhood and amenities around this home
Request NowPayment Calculator
- $
- %$
- %
- Principal and Interest $3,564 /mo
- Property Taxes n/a
- Strata / Condo Fees n/a

