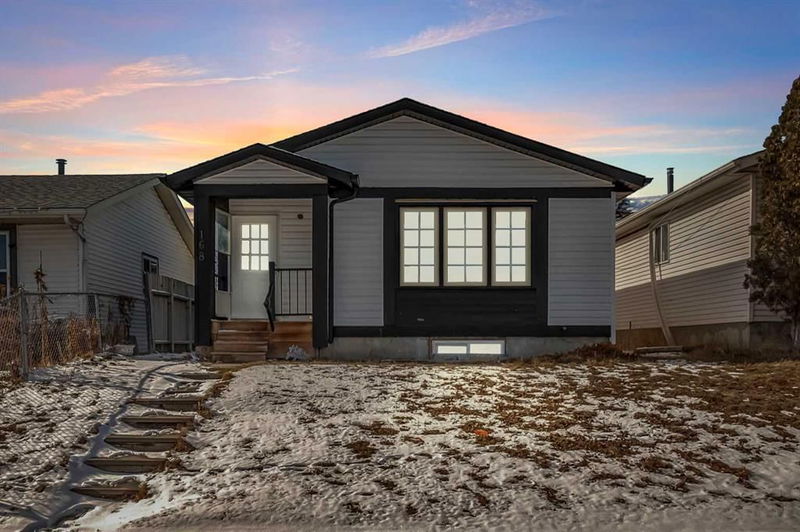Key Facts
- MLS® #: A2202675
- Property ID: SIRC2323252
- Property Type: Residential, Single Family Detached
- Living Space: 1,101.21 sq.ft.
- Year Built: 1981
- Bedrooms: 3+3
- Bathrooms: 3
- Parking Spaces: 4
- Listed By:
- eXp Realty
Property Description
Fully Renovated Investment Opportunity or First-Time Buyer’s Home!
An excellent opportunity for first-time buyers or investors seeking a revenue-generating property. This fully renovated home is ideally situated in a family-friendly community, offering convenient access to the recreation center, Stoney Trail, and McKnight Boulevard. Nearby, you'll find top-rated schools, shopping centers, and public transportation for added convenience.
The main level features three spacious bedrooms and a full bathroom, with a thoughtfully updated interior. The basement, with a separate entrance, includes two illegal suites—one with two bedrooms, a full bathroom, a kitchen, and a living area, and the other with one bedroom, a full bathroom, a kitchen, and a living space.
This home has been fully renovated with new appliances, modern cabinetry, and updated vinyl flooring throughout. Additional upgrades include new vinyl windows (2019), a newer roof (2016), updated vinyl siding (2024).
Situated on a quiet street in Falconridge, this property boasts generously sized rooms, especially the living and dining areas, creating a comfortable and inviting space. Move-in ready and an excellent investment opportunity!
Rooms
- TypeLevelDimensionsFlooring
- BathroomMain8' 6" x 7' 3"Other
- BedroomMain9' 6.9" x 9' 6.9"Other
- BedroomMain11' 11" x 11' 11"Other
- Dining roomMain10' x 10' 9.9"Other
- KitchenMain10' 5" x 12' 3"Other
- Living roomMain12' 9.6" x 16' 2"Other
- Primary bedroomMain12' 9.6" x 10' 9.9"Other
- BathroomBasement5' 3" x 6'Other
- BathroomBasement7' x 4' 9.6"Other
- BedroomBasement8' 9.9" x 10' 8"Other
- BedroomBasement9' 9.6" x 11' 9.6"Other
- BedroomBasement8' 9" x 10' 3"Other
- Family roomBasement12' 6.9" x 14' 5"Other
- KitchenBasement9' 2" x 8' 8"Other
- KitchenBasement12' 2" x 10' 9.6"Other
- PlayroomBasement7' 8" x 11' 6"Other
- UtilityBasement3' 6.9" x 6' 9.9"Other
Listing Agents
Request More Information
Request More Information
Location
168 Faldale Close NE, Calgary, Alberta, T3J 1V9 Canada
Around this property
Information about the area within a 5-minute walk of this property.
Request Neighbourhood Information
Learn more about the neighbourhood and amenities around this home
Request NowPayment Calculator
- $
- %$
- %
- Principal and Interest $3,393 /mo
- Property Taxes n/a
- Strata / Condo Fees n/a

