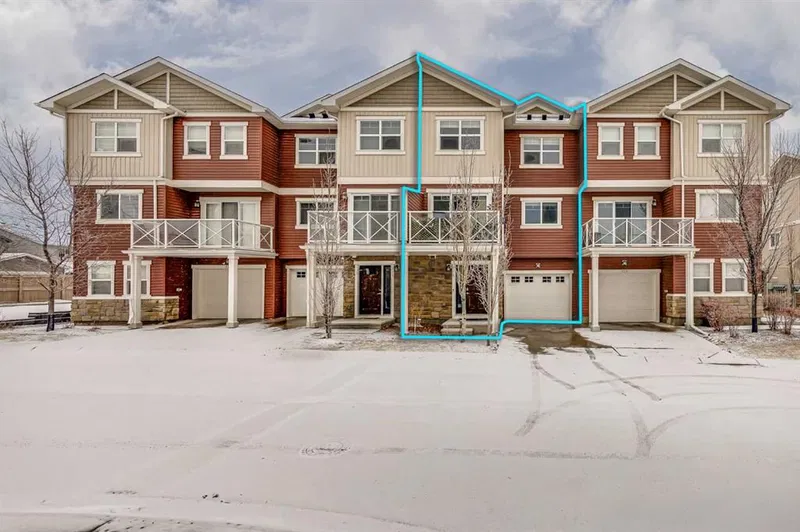Key Facts
- MLS® #: A2193082
- Property ID: SIRC2323249
- Property Type: Residential, Condo
- Living Space: 1,411 sq.ft.
- Year Built: 2014
- Bedrooms: 2
- Bathrooms: 2+1
- Parking Spaces: 2
- Listed By:
- Real Broker
Property Description
Located in the sought-after community of Skyview Ranch, this upgraded former showhome offers over 1,400 square feet of developed living space. Thoughtfully designed, this townhouse features two bedrooms, two and a half bathrooms, and a single attached garage. Enjoy the ease of condo living with no lawn to mow or snow to shovel—just move in and relax! The lower level welcomes you with a spacious entryway, offering ample closet and storage options, along with direct access to the garage. Upstairs, the main floor boasts an open-concept layout with sleek laminate flooring throughout. The kitchen is well-appointed with quartz countertops, stainless steel appliances, a pantry, plenty of counter and cupboard space, and a large island with seating. The living room sits adjacent to the kitchen, while the dining area leads to a generous balcony—perfect for relaxing on warm summer evenings. A convenient two-piece powder room completes this level. Upstairs, the inviting primary retreat features a walk-in closet and a three-piece ensuite with an oversized shower. An additional bedroom, a four-piece bathroom, and a laundry area round out the upper floor. Freshly painted, this home is move-in ready. Pet-friendly: Dogs and cats allowed with board approval. Skyview Ranch is a vibrant community with nearby parks, playgrounds, a ball diamond, and soccer fields. Families will appreciate the convenience of having Prairie Sky School and Apostles of Jesus Catholic School within a 10-minute walk. Commuting is easy with quick access to Country Hills Boulevard, Metis Trail, and Stoney Trail, while Calgary International Airport is just a 10-minute drive away. Shopping, dining, and entertainment options at CrossIron Mills and New Horizon Mall are also minutes from home. Take advantage of your opportunity to see this incredible property in person—book your showing today! Be sure to check out the floor plans and 3D tour for a closer look before your visit.
Rooms
- TypeLevelDimensionsFlooring
- FoyerMain10' 5" x 9' 9.6"Other
- UtilityMain6' 3.9" x 8' 9"Other
- Bathroom2nd floor2' 6" x 6' 3.9"Other
- Dining room2nd floor6' x 9' 2"Other
- Kitchen2nd floor9' 6.9" x 17' 11"Other
- Living room2nd floor13' 6" x 20' 3"Other
- Ensuite Bathroom3rd floor9' 3" x 5'Other
- Bathroom3rd floor5' 6.9" x 7' 8"Other
- Bedroom3rd floor16' x 9' 2"Other
- Primary bedroom3rd floor13' 5" x 10' 9"Other
Listing Agents
Request More Information
Request More Information
Location
718 Skyview Ranch Grove NE, Calgary, Alberta, T3N 0R9 Canada
Around this property
Information about the area within a 5-minute walk of this property.
Request Neighbourhood Information
Learn more about the neighbourhood and amenities around this home
Request NowPayment Calculator
- $
- %$
- %
- Principal and Interest $2,074 /mo
- Property Taxes n/a
- Strata / Condo Fees n/a

