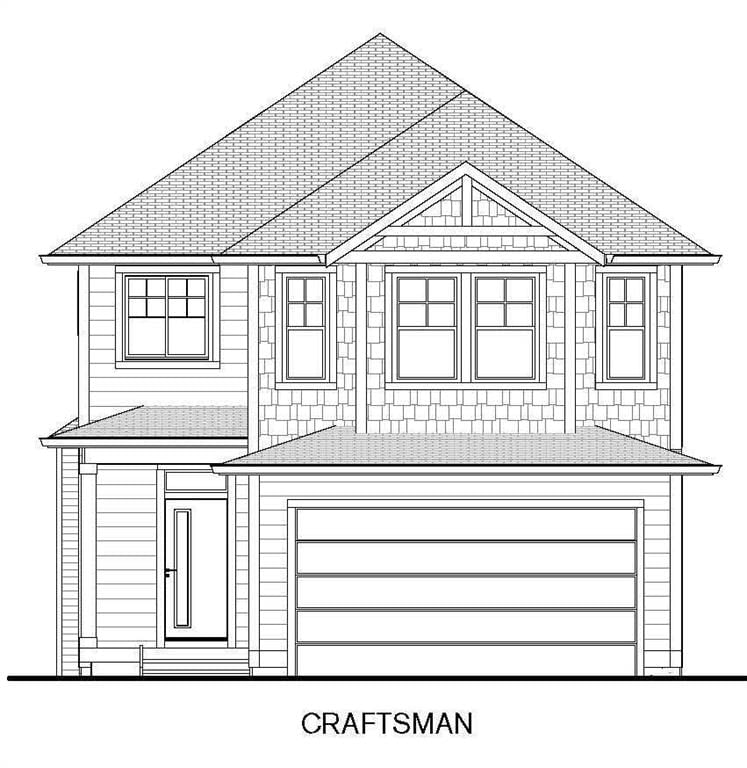Key Facts
- MLS® #: A2200554
- Property ID: SIRC2322408
- Property Type: Residential, Single Family Detached
- Living Space: 2,519 sq.ft.
- Year Built: 2025
- Bedrooms: 4
- Bathrooms: 2+1
- Parking Spaces: 4
- Listed By:
- Real Estate Professionals Inc.
Property Description
Discover the Hudson model, a luxurious 4-bedroom, 3-bathroom estate home spanning 2,519 sq. ft., nestled in the heart of Copperstone on a walkout lot—a 70-acre master-planned community in Copperfield.
Key Features:
Spacious Layout: The Hudson offers an expansive open-concept design, ideal for both entertaining and everyday living.
Signature Kitchen: Features a walk-in pantry, waterfall island and modern cabinetry, perfect for culinary enthusiasts.
Functional Spaces: Includes a grand foyer and a separate mudroom entryway off the front-attached double garage, providing ample storage and organization.
Copperstone boasts extensive parks, playgrounds, and a community trail system, all within 30 minutes of downtown Calgary and the airport.
Embrace the perfect blend of luxury and functionality with the Hudson model in this vibrant community.
Rooms
- TypeLevelDimensionsFlooring
- BathroomMain6' 8" x 2' 6"Other
- Bathroom2nd floor10' 9.6" x 5'Other
- Bathroom2nd floor5' x 7' 8"Other
- Ensuite Bathroom2nd floor7' 9.6" x 15' 5"Other
- Bedroom2nd floor10' 3" x 11' 9.9"Other
- Bedroom2nd floor10' 3" x 11' 9.9"Other
- Bedroom2nd floor8' 11" x 10' 9.6"Other
- Primary bedroom2nd floor13' 11" x 14' 9.6"Other
- Great Room2nd floor18' 11" x 11' 6"Other
- Dining roomMain13' 11" x 10' 6"Other
- PantryMain6' x 6' 11"Other
- KitchenMain19' 3" x 8' 5"Other
- Home officeMain10' 6" x 10' 9.6"Other
- Mud RoomMain5' 9.9" x 8' 9.9"Other
- FoyerMain6' 8" x 14'Other
- Laundry room2nd floor5' x 8' 11"Other
- Bonus Room2nd floor13' 5" x 18' 11"Other
- Walk-In Closet2nd floor7' 9" x 7' 11"Other
- Great RoomMain13' 9.6" x 14' 11"Other
Listing Agents
Request More Information
Request More Information
Location
357 Copperhead Way SE, Calgary, Alberta, T2Z 5H2 Canada
Around this property
Information about the area within a 5-minute walk of this property.
Request Neighbourhood Information
Learn more about the neighbourhood and amenities around this home
Request NowPayment Calculator
- $
- %$
- %
- Principal and Interest $4,150 /mo
- Property Taxes n/a
- Strata / Condo Fees n/a

