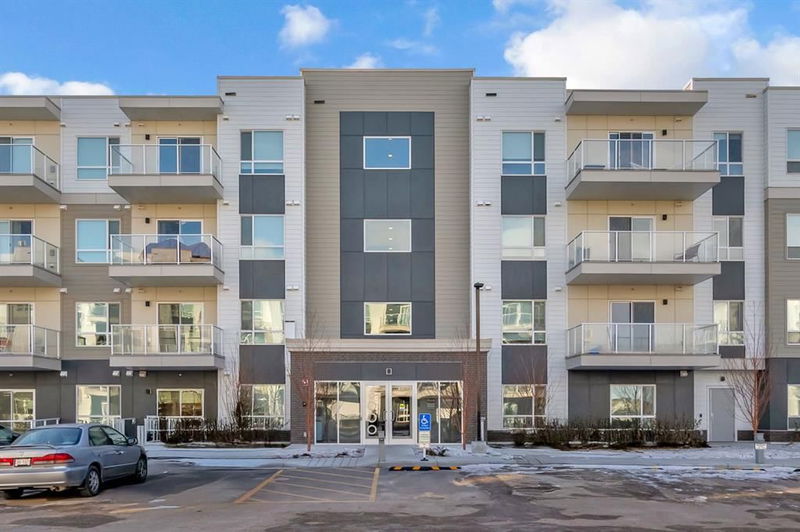Key Facts
- MLS® #: A2202114
- Property ID: SIRC2322363
- Property Type: Residential, Condo
- Living Space: 1,185.19 sq.ft.
- Year Built: 2023
- Bedrooms: 3
- Bathrooms: 2
- Parking Spaces: 1
- Listed By:
- Real Broker
Property Description
3 BED 2 BATH | HUGE 1185 SQ.FT | TOP FLOOR UNIT | HEATED UNDERGROUND PARKING | HIGH-END FINISHES |
Welcome to this stunning 3-bedroom, 2-bathroom condo boasting 1,185 sq. ft. of thoughtfully designed living space in the heart of Seton Summit. This unit is the perfect blend of luxury and convenience, featuring premium builder upgrades with no expense spared!
Step inside to discover soaring 9' ceilings and floor-to-ceiling windows that bathe the living spaces in natural light. Upgraded vinyl plank flooring and elegant designer lighting add sophistication throughout. A rare find, the spacious third bedroom makes this unit truly unique, offering versatile options for families, guests, or a home office.
The gourmet kitchen is a culinary dream, equipped with stainless steel appliances, granite countertops, and a stylish backsplash. The large walk-in pantry provides ample storage, while the oversized island with seating for four is perfect for meal prep and entertaining. The primary bedroom features a walk-in closet and a private ensuite, while two additional bedrooms share a second full bathroom. A dedicated laundry room with a full-size washer and dryer ensures ultimate convenience.
This NE-facing unit boasts a huge balcony, ideal for relaxing or entertaining while enjoying stunning views. With titled underground parking stall and access to a secure bike storage room in the parkade, this property is designed for both comfort and practicality.
Seton Summit offers unparalleled convenience, located minutes from South Health Campus, Brookfield YMCA, Superstore, and a variety of shops, restaurants, and pubs. Commuting is effortless with quick access to Deerfoot Trail and Stoney Trail.
Don’t miss this opportunity to own a rare 3-bedroom unit with luxurious upgrades and an unbeatable location. Schedule your private showing today!
Rooms
Listing Agents
Request More Information
Request More Information
Location
220 Seton Grove SE #3405, Calgary, Alberta, T3M 3T1 Canada
Around this property
Information about the area within a 5-minute walk of this property.
- 28.22% 35 to 49 years
- 23.36% 20 to 34 years
- 10.11% 50 to 64 years
- 9.94% 0 to 4 years
- 9.13% 5 to 9 years
- 6.94% 65 to 79 years
- 6.1% 10 to 14 years
- 3.84% 15 to 19 years
- 2.36% 80 and over
- Households in the area are:
- 69.95% Single family
- 25.97% Single person
- 3.58% Multi person
- 0.5% Multi family
- $160,600 Average household income
- $75,100 Average individual income
- People in the area speak:
- 76.54% English
- 4.8% English and non-official language(s)
- 4.76% Spanish
- 4.6% Tagalog (Pilipino, Filipino)
- 2.07% Russian
- 1.83% Mandarin
- 1.51% French
- 1.42% Arabic
- 1.26% Punjabi (Panjabi)
- 1.22% Korean
- Housing in the area comprises of:
- 46.77% Single detached
- 32.05% Apartment 1-4 floors
- 8.62% Semi detached
- 8.53% Row houses
- 2.34% Apartment 5 or more floors
- 1.69% Duplex
- Others commute by:
- 3.84% Foot
- 3.45% Public transit
- 2.88% Other
- 0.29% Bicycle
- 29.94% Bachelor degree
- 25.04% High school
- 19.99% College certificate
- 8.62% Did not graduate high school
- 7.49% Post graduate degree
- 6.68% Trade certificate
- 2.24% University certificate
- The average air quality index for the area is 1
- The area receives 199.63 mm of precipitation annually.
- The area experiences 7.39 extremely hot days (29.54°C) per year.
Request Neighbourhood Information
Learn more about the neighbourhood and amenities around this home
Request NowPayment Calculator
- $
- %$
- %
- Principal and Interest $2,294 /mo
- Property Taxes n/a
- Strata / Condo Fees n/a

