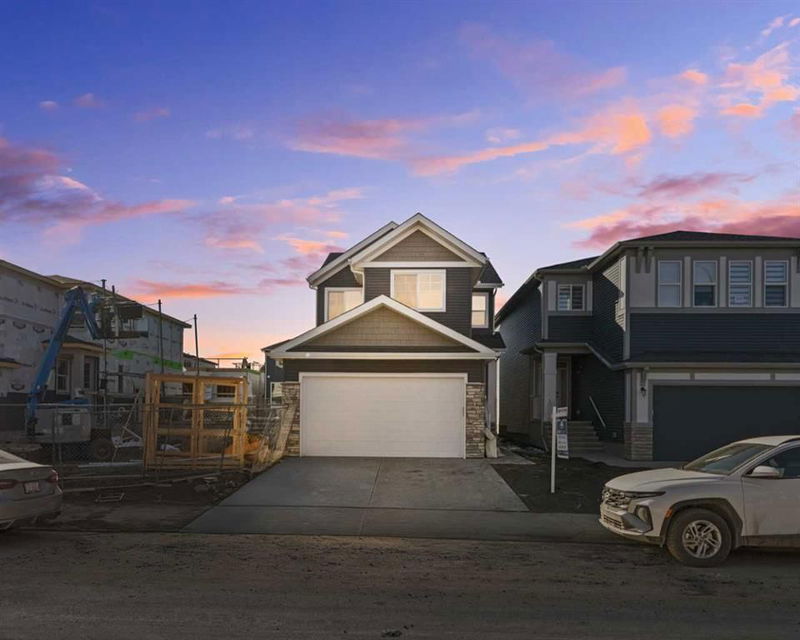Key Facts
- MLS® #: A2202548
- Property ID: SIRC2322320
- Property Type: Residential, Single Family Detached
- Living Space: 1,976 sq.ft.
- Year Built: 2024
- Bedrooms: 4+2
- Bathrooms: 3+1
- Parking Spaces: 4
- Listed By:
- PREP Realty
Property Description
2025 Built ! Main floor Den ! LEGAL BASEMENT SUITE with 2 bedrooms ! Welcome to this beautiful, never-occupied home, ideally situated in the serene community of Pine Creek, surrounded by natural reserves and picturesque walking paths featuring 6 bedrooms and 3.5 bathrooms. This north-facing gem features an expansive main floor, highlighted by a spacious living room with a cozy fireplace and large, bright windows that fill the space with natural light. Adjacent to the living room, the modern kitchen boasts ceiling-height cabinets, stainless steel appliances—including a slide-in range and chimney hood fan—making it perfect for culinary enthusiasts and entertaining guests. A versatile den on the main floor provides the ideal space for a home office or an additional living area, while a practical main floor bathroom enhances convenience.? Upstairs, you'll find a bonus room that adds even more living space. The primary bedroom is a true retreat, featuring a luxurious 5-piece ensuite and a generous walk-in closet. Two additional bedrooms, along with a family bathroom, make this home perfect for kids or guests. ?Basement comes with 2 bedroom LEGAL SUITE, living area, a kitchen, and a 4pc bathroom, Don’t miss your chance to make this stunning property your own. Contact your favorite realtor today to schedule a private showing!
Rooms
- TypeLevelDimensionsFlooring
- KitchenMain14' 6" x 9' 9"Other
- Dining roomMain8' 9" x 9' 9"Other
- Living roomMain13' 9.9" x 13'Other
- BedroomMain9' 9.6" x 10' 5"Other
- BathroomMain4' 6.9" x 4' 5"Other
- Primary bedroomUpper17' 9.9" x 13' 6"Other
- BedroomUpper10' 3.9" x 10' 3.9"Other
- BedroomUpper12' 9.6" x 11' 3.9"Other
- Bonus RoomUpper12' 3" x 11' 9.6"Other
- Ensuite BathroomUpper8' 5" x 8' 9"Other
- BathroomUpper9' 3.9" x 4' 11"Other
- KitchenBasement6' 5" x 11' 3.9"Other
- BedroomBasement9' 11" x 11' 3.9"Other
- BedroomBasement13' 5" x 10' 9.6"Other
- Family roomBasement14' 9.9" x 14' 2"Other
Listing Agents
Request More Information
Request More Information
Location
117 Creekstone Landing SW, Calgary, Alberta, T2X 5E8 Canada
Around this property
Information about the area within a 5-minute walk of this property.
Request Neighbourhood Information
Learn more about the neighbourhood and amenities around this home
Request NowPayment Calculator
- $
- %$
- %
- Principal and Interest $3,906 /mo
- Property Taxes n/a
- Strata / Condo Fees n/a

