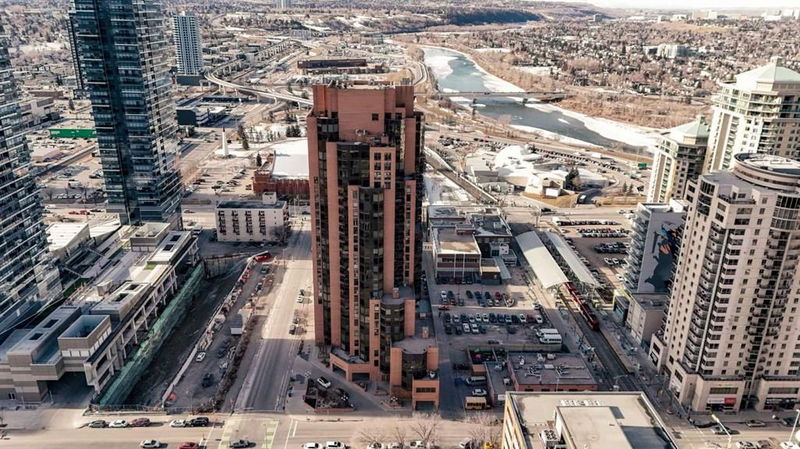Key Facts
- MLS® #: A2200921
- Property ID: SIRC2322317
- Property Type: Residential, Condo
- Living Space: 1,463.56 sq.ft.
- Year Built: 1979
- Bedrooms: 2
- Bathrooms: 2
- Parking Spaces: 1
- Listed By:
- RE/MAX First
Property Description
Welcome to 1906, 1100 8 Avenue SW. Located in the heart of the city, this expansive, updated 2-bedroom, 2-bath corner unit offers over 1,400 square feet of luxurious living space with panoramic city views. Bathed in natural light, the open-concept layout features new luxury vinyl plank flooring throughout, highlighting the spacious living and dining areas, which offer balcony access. The newly finished kitchen is complete with granite countertops, stainless steel appliances, and generous storage, including a pantry and multiple closets. The oversized primary bedroom is a true retreat with expansive views, a walk-in closet that has ample space and a private, spa-like 4-piece ensuite with a large soaking tub. The second bedroom is perfect for guests, complemented by a functional 3-piece bathroom. This unit is thoughtfully designed for convenience, featuring a dedicated laundry room with a full-size washer and dryer, a storage room, and a den that can be used as an office. Additionally, the condo comes with an assigned underground parking stall. The building is filled with exceptional amenities, including a swimming pool, hot tub, sauna, steam room in both change rooms, squash court, exercise room, billiard room, and full-time, 24/7 concierge / security service. The front entry and lobby have just undergone an extensive renovation in Spring 2025. The central location is unbeatable, just minutes from the Bow River pathways, Prince’s Island Park, Millennium Park, the vibrant Red Mile, and the charming Kensington district. With shopping, dining, and public transit all within walking distance, this condo offers effortless urban living at its finest. Whether you’re taking a riverside stroll, enjoying a fine meal, or exploring boutique shops, everything Calgary has to offer is right at your doorstep.
Rooms
- TypeLevelDimensionsFlooring
- BathroomMain7' 3" x 4' 9.9"Other
- Ensuite BathroomMain10' 3.9" x 6' 9.9"Other
- BedroomMain13' 9" x 10' 6"Other
- Dining roomMain9' 8" x 11' 8"Other
- FoyerMain8' 9" x 8' 9.9"Other
- KitchenMain9' 8" x 11' 5"Other
- Laundry roomMain7' 6" x 5'Other
- Living roomMain16' 5" x 19' 3.9"Other
- Home officeMain9' 9" x 10' 9.6"Other
- Primary bedroomMain13' 9.6" x 14' 9.6"Other
- StorageMain9' 8" x 3' 6"Other
Listing Agents
Request More Information
Request More Information
Location
1100 8 Avenue SW #1906, Calgary, Alberta, T2P 3T8 Canada
Around this property
Information about the area within a 5-minute walk of this property.
Request Neighbourhood Information
Learn more about the neighbourhood and amenities around this home
Request NowPayment Calculator
- $
- %$
- %
- Principal and Interest 0
- Property Taxes 0
- Strata / Condo Fees 0

