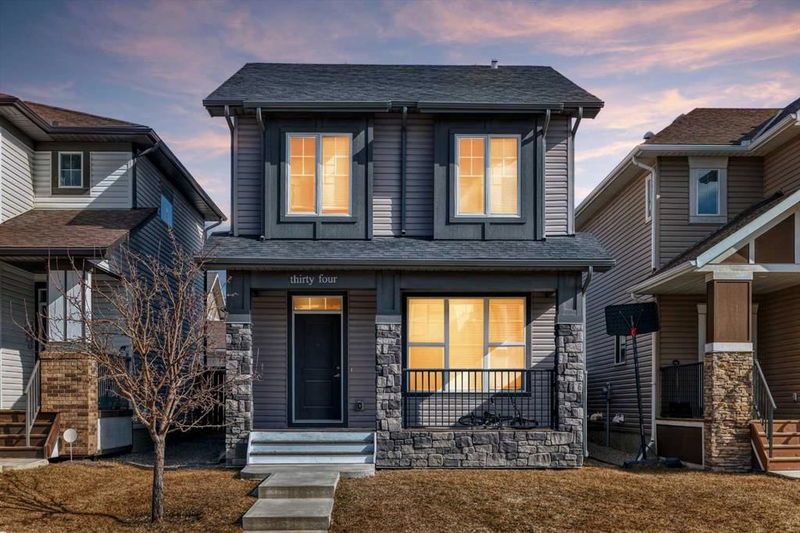Key Facts
- MLS® #: A2202101
- Property ID: SIRC2320332
- Property Type: Residential, Single Family Detached
- Living Space: 1,462.40 sq.ft.
- Year Built: 2014
- Bedrooms: 3
- Bathrooms: 3+1
- Parking Spaces: 2
- Listed By:
- CIR Realty
Property Description
Welcome to 34 Legacy Common, a truly exceptional home located in the award-winning Legacy community, where luxury meets convenience! This stunning property boasts 3 spacious bedrooms, 3.5 beautifully designed bathrooms, and a separate entrance to the basement, perfect for added privacy or rental potential. The 2-car detached garage ensures plenty of space for your vehicles and storage. Just steps away from all the amenities you could need, including a gas station, restaurants, Tim Hortons, and scenic trails, plus unbeatable access to Stoney Trail and Deerfoot Trail for quick routes across the city. It’s not just a house, it’s a lifestyle—comfort, convenience, and style all in one place. Don’t miss out—act now and make this dream home yours!
Rooms
- TypeLevelDimensionsFlooring
- EntranceMain4' 9.6" x 4' 8"Other
- Living roomMain12' 11" x 14'Other
- Porch (enclosed)Main4' 9.9" x 19' 2"Other
- PantryMain1' 9.6" x 4' 9.9"Other
- KitchenMain12' 6.9" x 10' 8"Other
- Dining roomMain12' 11" x 9' 6.9"Other
- Mud RoomMain4' 9" x 5' 8"Other
- BathroomMain4' 11" x 4' 11"Other
- BedroomUpper9' 3.9" x 11'Other
- BedroomUpper9' 3.9" x 10' 11"Other
- BathroomUpper5' 5" x 8' 6.9"Other
- Laundry roomUpper4' 9.9" x 6' 9.9"Other
- Primary bedroomUpper13' x 11' 2"Other
- Walk-In ClosetUpper4' 11" x 5' 5"Other
- Ensuite BathroomUpper5' 8" x 9' 3"Other
- PlayroomBasement13' 9.9" x 24' 6"Other
- OtherBasement6' x 5' 2"Other
- OtherBasement7' 11" x 12' 6.9"Other
- BathroomBasement4' 9.9" x 7' 11"Other
Listing Agents
Request More Information
Request More Information
Location
34 Legacy Common SE, Calgary, Alberta, T2x 0X9 Canada
Around this property
Information about the area within a 5-minute walk of this property.
Request Neighbourhood Information
Learn more about the neighbourhood and amenities around this home
Request NowPayment Calculator
- $
- %$
- %
- Principal and Interest $3,002 /mo
- Property Taxes n/a
- Strata / Condo Fees n/a

