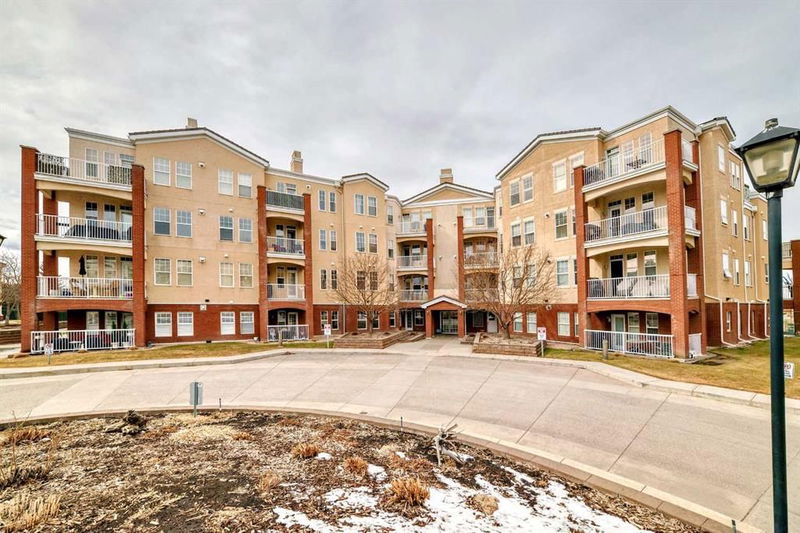Key Facts
- MLS® #: A2200145
- Property ID: SIRC2320313
- Property Type: Residential, Condo
- Living Space: 1,249 sq.ft.
- Year Built: 1999
- Bedrooms: 2
- Bathrooms: 2
- Parking Spaces: 2
- Listed By:
- Stonemere Real Estate Solutions
Property Description
BEACON HILL! Located in the ever popular area of SHAWNEE SLOPES! LOCATED ON THE TOP FLOOR, THIS FABULOUS UNIT OFFERS ALMOST 125O sq ft! There are two large bedrooms, two full baths and a den! Spacious and bright, there is a large kitchen with an island, room your bar stools and ample counter space! The living room flows effortlessly into the dining area, making it a great space for family meals or entertaining guests. Both bedrooms are a good size. The primary bedroom will fit your king bed. It comes with its own four piece ensuite and walk in closet. There is another full bath situated close to the second bedroom. For those working from home, there is an office / den with french doors for privacy! You even have your own laundry room! The large balcony offers a fantastic view of the mountains and Downtown Calgary! You will love the convenience of having two underground heated parking stalls plus your own storage locker! This is a great property with the additional features of a guest suite, a gym, car wash bay, work shop, amenity room and more! Conveniently located close to many shops and services, minutes from Macleod Trail! Don't miss the opportunity, schedule your showing!
Rooms
- TypeLevelDimensionsFlooring
- EntranceMain19' 5" x 18' 6.9"Other
- Living roomMain41' x 62' 6.9"Other
- Home officeMain26' 3" x 34' 9"Other
- Kitchen With Eating AreaMain28' 2" x 42' 8"Other
- Dining roomMain38' x 34' 2"Other
- BalconyMain42' 8" x 49' 9"Other
- Laundry roomMain18' 9.9" x 22' 8"Other
- BedroomMain32' 9.9" x 34' 2"Other
- BathroomMain16' 5" x 30' 9.6"Other
- Primary bedroomMain38' 9.9" x 42' 5"Other
- Ensuite BathroomMain19' 8" x 36' 9.6"Other
- Walk-In ClosetMain17' x 19' 11"Other
Listing Agents
Request More Information
Request More Information
Location
14645 6 Street SW #4414, Calgary, Alberta, T2Y 3S1 Canada
Around this property
Information about the area within a 5-minute walk of this property.
- 22.25% 50 à 64 ans
- 16.65% 20 à 34 ans
- 16.65% 65 à 79 ans
- 16.42% 35 à 49 ans
- 12.77% 80 ans et plus
- 3.97% 15 à 19
- 3.91% 10 à 14
- 3.8% 0 à 4 ans
- 3.59% 5 à 9
- Les résidences dans le quartier sont:
- 68.16% Ménages unifamiliaux
- 28.41% Ménages d'une seule personne
- 2.88% Ménages de deux personnes ou plus
- 0.55% Ménages multifamiliaux
- 148 125 $ Revenu moyen des ménages
- 66 118 $ Revenu personnel moyen
- Les gens de ce quartier parlent :
- 73.3% Anglais
- 9.56% Mandarin
- 3.95% Russe
- 2.95% Anglais et langue(s) non officielle(s)
- 2.34% Espagnol
- 2.14% Yue (Cantonese)
- 1.69% Tagalog (pilipino)
- 1.68% Français
- 1.37% Polonais
- 1.04% Coréen
- Le logement dans le quartier comprend :
- 52.24% Maison individuelle non attenante
- 27.75% Appartement, moins de 5 étages
- 11.84% Maison jumelée
- 5.22% Maison en rangée
- 2.08% Appartement, 5 étages ou plus
- 0.87% Duplex
- D’autres font la navette en :
- 13.21% Transport en commun
- 5.49% Autre
- 1.86% Marche
- 0.32% Vélo
- 32.94% Baccalauréat
- 25.45% Diplôme d'études secondaires
- 15.69% Certificat ou diplôme d'un collège ou cégep
- 10.36% Certificat ou diplôme universitaire supérieur au baccalauréat
- 8.96% Aucun diplôme d'études secondaires
- 3.47% Certificat ou diplôme d'apprenti ou d'une école de métiers
- 3.12% Certificat ou diplôme universitaire inférieur au baccalauréat
- L’indice de la qualité de l’air moyen dans la région est 1
- La région reçoit 199.31 mm de précipitations par année.
- La région connaît 7.39 jours de chaleur extrême (29.35 °C) par année.
Request Neighbourhood Information
Learn more about the neighbourhood and amenities around this home
Request NowPayment Calculator
- $
- %$
- %
- Principal and Interest $2,441 /mo
- Property Taxes n/a
- Strata / Condo Fees n/a

