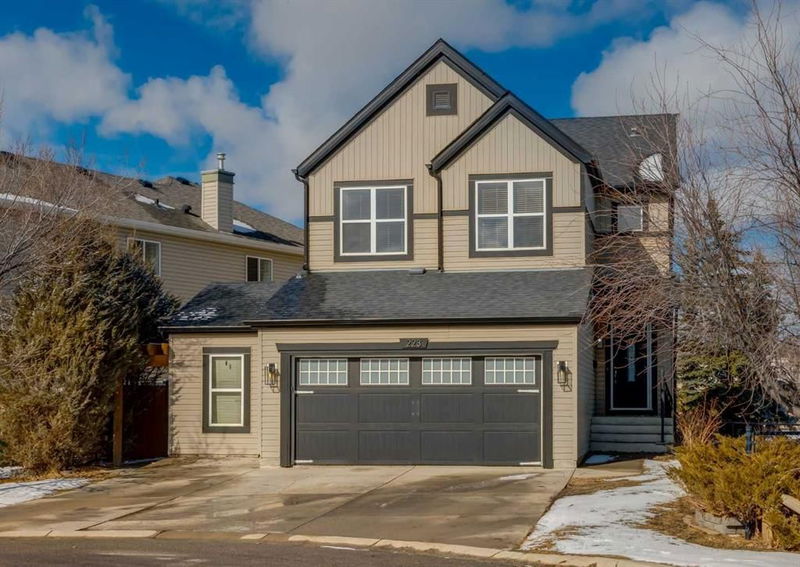Key Facts
- MLS® #: A2201620
- Property ID: SIRC2320260
- Property Type: Residential, Single Family Detached
- Living Space: 1,824.30 sq.ft.
- Year Built: 2005
- Bedrooms: 3+2
- Bathrooms: 3+1
- Parking Spaces: 5
- Listed By:
- Royal LePage Solutions
Property Description
Nestled at the end of a quiet cul-de-sac, this stunning updated family home offers privacy, scenic views, and an oversized garage with an extended driveway for ample parking. Backing and siding onto lush green space, this 5-bedroom, 4-bathroom home also includes a professionally finished legal suite with a separate entrance. The legal suite features 2 spacious bedrooms, 1 full bathroom, a modern kitchen, and its own laundry. Both the interior and exterior of this home have been meticulously maintained, ensuring a move-in-ready experience. Step into your low-maintenance, private backyard, lined with mature trees for added tranquility. Inside, the home is bright, airy, and tastefully finished with a neutral palette that suits any style. The open-concept main floor boasts a cozy family room with a corner gas fireplace, a stylish half bath, and a convenient laundry room. The chef’s kitchen showcases gorgeous granite countertops, sleek white cabinetry, modern hardware and lighting, a white tile backsplash, and a spacious corner pantry. Upstairs, you'll find a large bonus room/home office with built-in features, along with three generously sized bedrooms and two full bathrooms. The primary bedroom is a true retreat, offering serene green space views, a 4-piece spa-inspired ensuite with a soaker tub, separate shower, and a walk-in closet. Residents love the warm, friendly community and fantastic neighbours - a rare find in the sought-after neighbourhood of Copperfield. Don’t miss this incredible opportunity to own a home that blends comfort, style, and functionality!
Rooms
- TypeLevelDimensionsFlooring
- FoyerMain8' x 11' 3.9"Other
- KitchenMain11' 6" x 11' 9.9"Other
- Living roomMain13' 8" x 17'Other
- Dining roomMain10' 2" x 11' 5"Other
- BathroomMain4' 11" x 5' 2"Other
- Laundry roomMain5' 3.9" x 5' 6"Other
- Primary bedroomUpper12' x 12' 9.9"Other
- Walk-In ClosetUpper5' 6" x 6' 9.6"Other
- Ensuite BathroomUpper8' 9.9" x 11' 6"Other
- BedroomUpper9' 5" x 10' 6"Other
- BedroomUpper9' 8" x 10' 3.9"Other
- BathroomUpper4' 11" x 9'Other
- Bonus RoomUpper11' 6" x 18' 11"Other
- Mud RoomBasement4' 3" x 4' 3"Other
- Walk-In ClosetBasement3' 11" x 5' 8"Other
- KitchenBasement5' 9" x 10'Other
- Living roomBasement10' 6.9" x 11' 9.6"Other
- BedroomBasement9' 11" x 9' 11"Other
- BedroomBasement9' 3.9" x 9' 11"Other
- UtilityBasement9' x 11' 9.9"Other
- BathroomBasement8' 11" x 8' 11"Other
Listing Agents
Request More Information
Request More Information
Location
223 Copperfield Green SE, Calgary, Alberta, T2Z 4T9 Canada
Around this property
Information about the area within a 5-minute walk of this property.
Request Neighbourhood Information
Learn more about the neighbourhood and amenities around this home
Request NowPayment Calculator
- $
- %$
- %
- Principal and Interest $3,759 /mo
- Property Taxes n/a
- Strata / Condo Fees n/a

