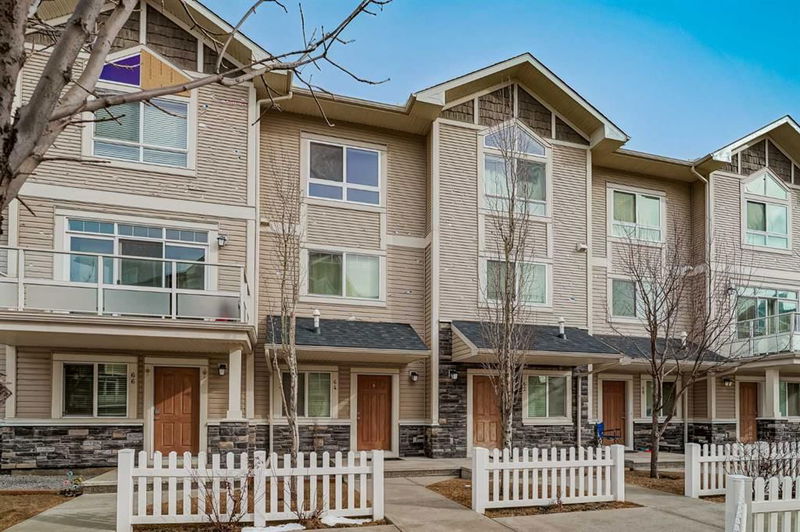Key Facts
- MLS® #: A2201133
- Property ID: SIRC2320255
- Property Type: Residential, Condo
- Living Space: 1,260.84 sq.ft.
- Year Built: 2010
- Bedrooms: 2
- Bathrooms: 2+1
- Parking Spaces: 2
- Listed By:
- eXp Realty
Property Description
Welcome to this wonderful 2 bedroom 2 and a half bathroom townhome in the sought after community of Skyview Ranch. This 3 story townhome truly has it all. As you enter the home you are greeted with laminate floors, neutral colours, a flex room and half bathroom that would make for a perfect home office or gaming room. As you head up to the main level you will notice your open concept living room, dining room and kitchen that all flow from one area to the next lending it's self to be the perfect space for entertaining or quite nights at home with the family. Your large kitchen is fitted with stainless steel appliances, an eat up bar area, plenty of counter space and cupboards and a brand new dish washer. Your dining room splits the kitchen and living room with ample room for your dining table overlooking your large entertainment space with gas fireplace and northeast facing balcony. The upper level offers you a large primary bedroom with a gorgeous ensuite bathroom and his and hers closets. Down the hall is your additional full bathroom, laundry and large secondary bedroom. You single attached garage will hide your vehicle from Calgary's harsh weather making for a comfortable commute in the mornings. Skyview Ranch has great access to schools, parks, shopping and ease of access to restaurants and stoney trail. Do not miss this opportunity to own this quaint townhome in one of the most sought after communities in Calgary.
Rooms
- TypeLevelDimensionsFlooring
- EntranceLower4' 6.9" x 3' 11"Other
- Flex RoomLower8' 6" x 7' 3.9"Other
- UtilityLower6' 3.9" x 10'Other
- Living roomMain14' x 13' 2"Other
- Dining roomMain11' x 6' 9.9"Other
- KitchenMain13' 2" x 9' 8"Other
- Primary bedroomUpper10' 9.9" x 10' 2"Other
- BedroomUpper13' 2" x 9' 6"Other
- BathroomLower6' 9.9" x 2' 9"Other
- Laundry roomUpper5' x 3' 3.9"Other
- BathroomUpper7' 6.9" x 4' 11"Other
- Ensuite BathroomUpper7' 6.9" x 4' 11"Other
Listing Agents
Request More Information
Request More Information
Location
64 Skyview Ranch Gardens NE, Calgary, Alberta, T3N 0G2 Canada
Around this property
Information about the area within a 5-minute walk of this property.
- 32.45% 20 to 34 years
- 25.33% 35 to 49 years
- 10.38% 0 to 4 years
- 9.46% 50 to 64 years
- 7.87% 5 to 9 years
- 5.15% 10 to 14 years
- 4.43% 15 to 19 years
- 4.02% 65 to 79 years
- 0.9% 80 and over
- Households in the area are:
- 67.5% Single family
- 24.14% Single person
- 6.94% Multi person
- 1.42% Multi family
- $102,746 Average household income
- $46,626 Average individual income
- People in the area speak:
- 45.98% English
- 17.83% Punjabi (Panjabi)
- 11.34% English and non-official language(s)
- 8.5% Tagalog (Pilipino, Filipino)
- 4.25% Urdu
- 3.46% Gujarati
- 3.36% Spanish
- 2.25% Hindi
- 1.54% Dari
- 1.47% French
- Housing in the area comprises of:
- 52.74% Apartment 1-4 floors
- 24.92% Single detached
- 12.52% Row houses
- 7.95% Semi detached
- 1.87% Duplex
- 0% Apartment 5 or more floors
- Others commute by:
- 8.04% Public transit
- 2.81% Other
- 1.67% Foot
- 0% Bicycle
- 26.76% High school
- 23.83% Bachelor degree
- 18.6% College certificate
- 13.86% Did not graduate high school
- 9.63% Post graduate degree
- 4.69% Trade certificate
- 2.63% University certificate
- The average air quality index for the area is 1
- The area receives 198.26 mm of precipitation annually.
- The area experiences 7.39 extremely hot days (29.1°C) per year.
Request Neighbourhood Information
Learn more about the neighbourhood and amenities around this home
Request NowPayment Calculator
- $
- %$
- %
- Principal and Interest $1,928 /mo
- Property Taxes n/a
- Strata / Condo Fees n/a

