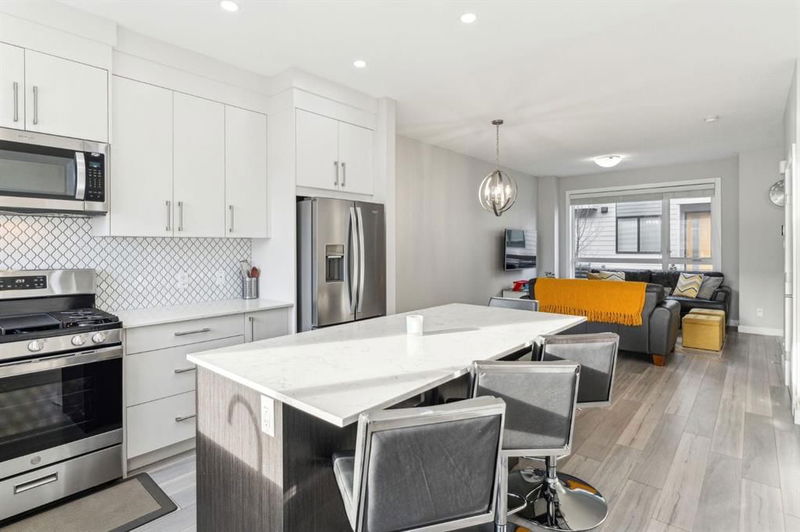Key Facts
- MLS® #: A2201837
- Property ID: SIRC2320191
- Property Type: Residential, Condo
- Living Space: 1,222 sq.ft.
- Year Built: 2018
- Bedrooms: 2+1
- Bathrooms: 3+1
- Parking Spaces: 1
- Listed By:
- Executive Real Estate Services
Property Description
UNBEATABLE VALUE IN NORTHEAST CALGARY – REDSTONE’S BEST TOWNHOUSE!
Discover exceptional living in one of NORTHEAST CALGARY’S MOST SOUGHT-AFTER COMMUNITIES—REDSTONE! This stunning 2-story townhouse offers 3 BEDROOMS, 3.5 BATHROOMS, AND 1,222 SQ FT of thoughtfully designed space (OVER 1,700 SQ FT OF TOTAL FINISHED LIVING AREA). Built for comfort, it includes AIR CONDITIONING and DURABLE HARDIE BOARD SIDING, ensuring style and longevity.
Upstairs, enjoy the RARE CONVENIENCE OF TWO MASTER BEDROOMS, each featuring a PRIVATE ENSUITE AND WALK-IN CLOSET, perfect for families or multi-generational living. The modern, upgraded kitchen boasts QUARTZ COUNTERTOPS, STAINLESS STEEL APPLIANCES, AND A BRAND-NEW GAS STOVE, making meal prep a delight. The OPEN-CONCEPT MAIN FLOOR offers a SPACIOUS LIVING AREA AND A DEDICATED DINING SPACE, ideal for entertaining.
The FINISHED BASEMENT adds even more versatility, complete with an ADDITIONAL BEDROOM, FULL BATHROOM, AND A FLEXIBLE RECREATIONAL AREA—great for guests, a home office, or a personal gym.
Located in a VIBRANT, FAMILY-FRIENDLY NEIGHBORHOOD, this home is MINUTES FROM PLAYGROUNDS, SHOPPING CENTERS, AND PUBLIC TRANSPORTATION. Plus, with REDSTONE’S NEW SCHOOL OFFICIALLY APPROVED FOR FUNDING, this community is set to grow even more! Commuters will love the easy access to STONEY TRAIL AND THE CALGARY INTERNATIONAL AIRPORT.
DON’T MISS THIS INCREDIBLE OPPORTUNITY—SCHEDULE YOUR SHOWING TODAY AND MAKE THIS BEAUTIFUL TOWNHOUSE YOUR NEW HOME!
Rooms
- TypeLevelDimensionsFlooring
- BathroomMain5' 5" x 4' 9.9"Other
- Dining roomMain8' 6" x 13' 3"Other
- KitchenMain12' 11" x 13' 3.9"Other
- Living roomMain10' 5" x 12'Other
- Ensuite BathroomUpper10' 2" x 5'Other
- Ensuite BathroomUpper11' x 5'Other
- Primary bedroomUpper11' 9.6" x 12' 6"Other
- Primary bedroomUpper11' x 12' 6"Other
- Walk-In ClosetUpper4' 3" x 8' 8"Other
- Walk-In ClosetUpper4' 3.9" x 8' 8"Other
- BathroomBasement11' 6" x 5'Other
- BedroomBasement9' 9.9" x 11' 9"Other
- PlayroomBasement11' 5" x 13' 8"Other
- UtilityBasement8' 3.9" x 10' 9.6"Other
Listing Agents
Request More Information
Request More Information
Location
610 Redstone Crescent NE, Calgary, Alberta, T3N1M3 Canada
Around this property
Information about the area within a 5-minute walk of this property.
- 27.07% 20 à 34 ans
- 26.02% 35 à 49 ans
- 10.8% 50 à 64 ans
- 9.8% 0 à 4 ans ans
- 7.98% 5 à 9 ans
- 6.18% 10 à 14 ans
- 5.39% 65 à 79 ans
- 5.16% 15 à 19 ans
- 1.61% 80 ans et plus
- Les résidences dans le quartier sont:
- 72.68% Ménages unifamiliaux
- 18.94% Ménages d'une seule personne
- 6.13% Ménages de deux personnes ou plus
- 2.25% Ménages multifamiliaux
- 116 936 $ Revenu moyen des ménages
- 46 146 $ Revenu personnel moyen
- Les gens de ce quartier parlent :
- 39.96% Anglais
- 25.8% Pendjabi
- 10.45% Anglais et langue(s) non officielle(s)
- 7.01% Tagalog (pilipino)
- 5.91% Ourdou
- 3% Espagnol
- 2.72% Hindi
- 2.58% Gujarati
- 1.29% Français
- 1.29% Malayalam
- Le logement dans le quartier comprend :
- 46.56% Maison individuelle non attenante
- 37.83% Appartement, moins de 5 étages
- 6.73% Maison en rangée
- 5.33% Maison jumelée
- 3.05% Duplex
- 0.5% Appartement, 5 étages ou plus
- D’autres font la navette en :
- 8.21% Transport en commun
- 2.14% Autre
- 0.84% Marche
- 0% Vélo
- 26.02% Diplôme d'études secondaires
- 25.43% Baccalauréat
- 16.16% Aucun diplôme d'études secondaires
- 15.95% Certificat ou diplôme d'un collège ou cégep
- 8.71% Certificat ou diplôme universitaire supérieur au baccalauréat
- 5.28% Certificat ou diplôme d'apprenti ou d'une école de métiers
- 2.45% Certificat ou diplôme universitaire inférieur au baccalauréat
- L’indice de la qualité de l’air moyen dans la région est 1
- La région reçoit 198.26 mm de précipitations par année.
- La région connaît 7.39 jours de chaleur extrême (29.1 °C) par année.
Request Neighbourhood Information
Learn more about the neighbourhood and amenities around this home
Request NowPayment Calculator
- $
- %$
- %
- Principal and Interest $2,148 /mo
- Property Taxes n/a
- Strata / Condo Fees n/a

