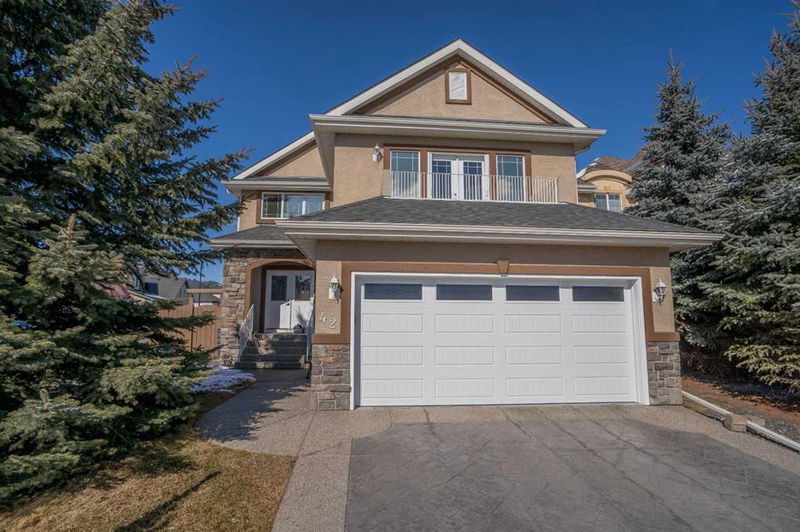Key Facts
- MLS® #: A2200723
- Property ID: SIRC2320177
- Property Type: Residential, Single Family Detached
- Living Space: 2,505 sq.ft.
- Year Built: 2003
- Bedrooms: 3
- Bathrooms: 3+1
- Parking Spaces: 4
- Listed By:
- RE/MAX ACA Realty
Property Description
Located in the sought after neighborhood of Cranston, this will easily be your forever home! Great location close to Stoney Trail and Deerfoot Trail. This home welcomes you with a beautiful aggregate driveway, walkway and covered porch. The large double door way brings you into a spacious foyer with a beautiful dining room. This house has been painted from baseboards to and including ceilings! New light fixtures and electrical outlets throughout. The open concept living room and kitchen features a large island with a breakfast bar with quartz countertops. The corner pantry compliments the extensive storage space already offered. The SS stove is brand new! There is a breakfast nook with a rear door to a maintenance free deck with gas bbq hookup and gorgeous a back yard with RV parking and a shed. The main floor offers a quiet office space and main floor laundry. This home has been repainted from baseboards to ceiling. There are several skylights through out to offer a lot of natural lighting. The attic insulation has been upgraded to 20". The upper level features Sun tunnels. The bonus room offers a balcony to sip your morning java while enjoying our beautiful Rocky Mountains. You can even enjoy viewing some wildlife from across the street overlooking the natural reserve. There is also an impressive corner gas fireplace to cozy up to. The master bedroom features a large walk in closet with a brand new California Closet organizer. The ensuite is massive with a large counter space and a jetted tub. There is also a large glass shower stall. The 2nd and 3rd bedrooms are spacious and feature double door closets. Carpet is 3 yrs old. The basement of this home is completely developed. There is a spacious storage room and an open area that could easily accommodate a large pool table and entertainment area. You can easily transform an area to become a 4th bedroom. 9' ceilings here. The 3 pc bathroom is also brand new! This basement was developed with a Drycore sub floor and ROXUL Sound insulation. The mechanics of this home feature a high eff furnace and a Kinetic water softener and filtration system. There is also a vacuum system and attachments. This home is located across the street from a natural reserve. Walking paths and nature await you! You can also save on storage fees here as there is RV parking. Also included is a spacious garden shed. With an eye for detail, this home shows like brand new. This home is stucco finished with gorgeous rock accents. Located close to 3 schools and shopping! Again, cross the street and enjoy a walk along the paths of a natural reserve! The view is breathtaking!
Rooms
- TypeLevelDimensionsFlooring
- Living roomMain14' x 14' 9.9"Other
- KitchenMain14' 11" x 16' 9.9"Other
- Dining roomMain11' 2" x 12' 9"Other
- Breakfast NookMain6' 6" x 8' 11"Other
- PantryMain3' x 3' 11"Other
- FoyerMain5' 3" x 8' 9"Other
- DenMain8' 8" x 8' 11"Other
- Laundry roomMain7' 3" x 7' 3.9"Other
- BathroomMain2' 11" x 7' 11"Other
- Bonus Room2nd floor15' 5" x 18' 11"Other
- Primary bedroom2nd floor12' 5" x 114' 3.9"Other
- Walk-In Closet2nd floor7' x 9' 9.9"Other
- Ensuite Bathroom2nd floor8' 9" x 10' 9"Other
- Bedroom2nd floor9' 11" x 12' 11"Other
- Bedroom2nd floor11' 5" x 12' 11"Other
- Bathroom2nd floor4' 11" x 11'Other
- Family roomBasement13' 9.9" x 30' 9"Other
- Flex RoomBasement14' 9.6" x 16'Other
- StorageBasement6' 2" x 7' 9.9"Other
- BathroomBasement10' 9" x 12' 8"Other
- UtilityBasement8' 5" x 8' 8"Other
Listing Agents
Request More Information
Request More Information
Location
42 Cranleigh Manor SE, Calgary, Alberta, T3M 1G6 Canada
Around this property
Information about the area within a 5-minute walk of this property.
Request Neighbourhood Information
Learn more about the neighbourhood and amenities around this home
Request NowPayment Calculator
- $
- %$
- %
- Principal and Interest $4,784 /mo
- Property Taxes n/a
- Strata / Condo Fees n/a

