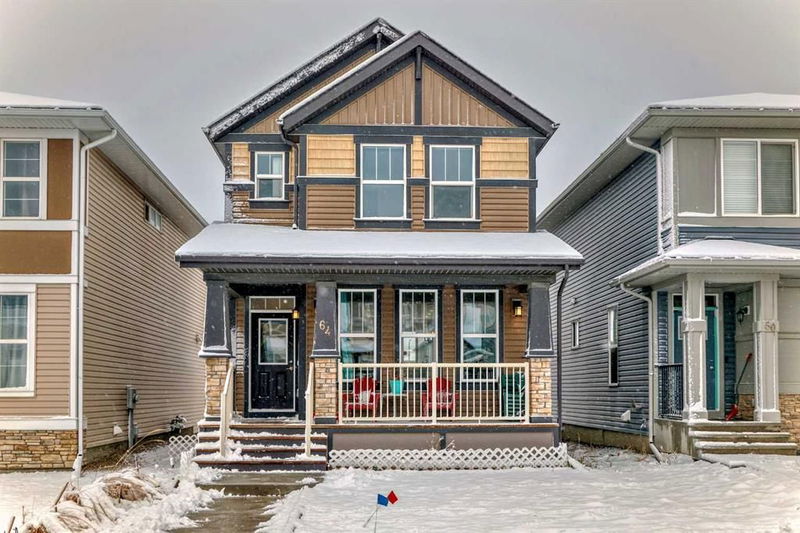Key Facts
- MLS® #: A2195242
- Property ID: SIRC2318353
- Property Type: Residential, Single Family Detached
- Living Space: 1,452.10 sq.ft.
- Year Built: 2019
- Bedrooms: 3
- Bathrooms: 2+1
- Parking Spaces: 2
- Listed By:
- Century 21 Bravo Realty
Property Description
Welcome to this well kept 2 story single family home in convenient Evanston. It was built by Jayman and with roof top solar panels. It features large front covered veranda, LVP flooring, 9 feet ceiling on the main floor, quartz counter tops in the kitchen, stainless steel appliances, side entrance, and large deck. Upper floor has 3 good size bedrooms, primary bedroom with large window, ensuite with 3 piece bathroom, large walk in closet, and laundry room. Main floor with large living room with lots of windows, spacious kitchen and eating area, mud room, and large deck. Basement with separated side entrance, and 2 windows. It closes to playground, school, restaurants, shopping, and easy access to all major roads. ** 64 Evancrest Place NW **
Rooms
- TypeLevelDimensionsFlooring
- EntranceMain5' 6.9" x 5'Other
- Living roomMain16' 9.6" x 13' 5"Other
- Dining roomMain8' 6" x 11' 9.9"Other
- KitchenMain11' 6" x 11' 9"Other
- Mud RoomMain6' 9" x 7' 3"Other
- BathroomMain4' 11" x 5'Other
- BalconyMain9' 9" x 11' 6.9"Other
- PantryMain1' 6" x 5' 3"Other
- EntranceMain3' 3" x 5'Other
- Primary bedroomUpper11' 6.9" x 13' 5"Other
- Ensuite BathroomUpper4' 11" x 9' 3.9"Other
- Walk-In ClosetUpper5' x 5' 6"Other
- Laundry roomUpper3' 9.6" x 5' 8"Other
- BathroomUpper4' 9.9" x 8' 8"Other
- BedroomUpper10' 6.9" x 9' 3"Other
- BedroomUpper10' 6" x 9' 3.9"Other
Listing Agents
Request More Information
Request More Information
Location
64 Evanscrest Place NW, Calgary, Alberta, T3P 1J5 Canada
Around this property
Information about the area within a 5-minute walk of this property.
- 29.43% 35 à 49 ans
- 20.34% 20 à 34 ans
- 10.54% 5 à 9 ans
- 10.44% 0 à 4 ans ans
- 9.86% 50 à 64 ans
- 6.94% 10 à 14 ans
- 4.44% 15 à 19 ans
- 4.19% 65 à 79 ans
- 3.81% 80 ans et plus
- Les résidences dans le quartier sont:
- 81.34% Ménages unifamiliaux
- 15.32% Ménages d'une seule personne
- 2.72% Ménages de deux personnes ou plus
- 0.62% Ménages multifamiliaux
- 140 609 $ Revenu moyen des ménages
- 63 874 $ Revenu personnel moyen
- Les gens de ce quartier parlent :
- 63.72% Anglais
- 9.64% Anglais et langue(s) non officielle(s)
- 6.6% Yue (Cantonese)
- 5.64% Tagalog (pilipino)
- 4.74% Mandarin
- 3.12% Espagnol
- 2.28% Pendjabi
- 1.55% Ourdou
- 1.4% Coréen
- 1.3% Français
- Le logement dans le quartier comprend :
- 80.18% Maison individuelle non attenante
- 9.82% Maison jumelée
- 3.77% Appartement, 5 étages ou plus
- 2.99% Maison en rangée
- 2.7% Appartement, moins de 5 étages
- 0.54% Duplex
- D’autres font la navette en :
- 5.22% Transport en commun
- 2.88% Autre
- 2.31% Marche
- 0% Vélo
- 30.73% Baccalauréat
- 19.63% Diplôme d'études secondaires
- 18.91% Certificat ou diplôme d'un collège ou cégep
- 11.49% Certificat ou diplôme universitaire supérieur au baccalauréat
- 11.13% Aucun diplôme d'études secondaires
- 6.53% Certificat ou diplôme d'apprenti ou d'une école de métiers
- 1.58% Certificat ou diplôme universitaire inférieur au baccalauréat
- L’indice de la qualité de l’air moyen dans la région est 1
- La région reçoit 201.27 mm de précipitations par année.
- La région connaît 7.39 jours de chaleur extrême (28.71 °C) par année.
Request Neighbourhood Information
Learn more about the neighbourhood and amenities around this home
Request NowPayment Calculator
- $
- %$
- %
- Principal and Interest $3,002 /mo
- Property Taxes n/a
- Strata / Condo Fees n/a

