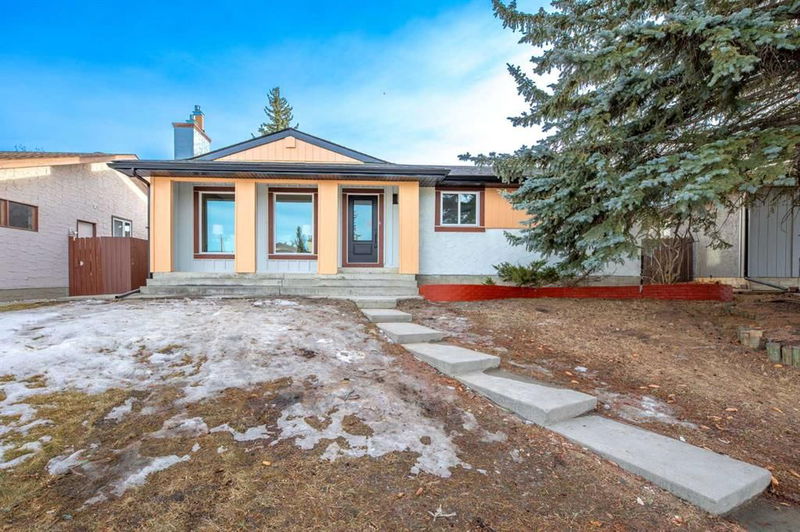Key Facts
- MLS® #: A2200668
- Property ID: SIRC2318312
- Property Type: Residential, Single Family Detached
- Living Space: 1,307.67 sq.ft.
- Year Built: 1973
- Bedrooms: 3+2
- Bathrooms: 3
- Parking Spaces: 1
- Listed By:
- Royal LePage Benchmark
Property Description
Welcome to your dream home in the heart of Cedarbrae, where modern luxury meets timeless charm! This beautifully renovated 5-bedroom bungalow offers the perfect blend of comfort, functionality, and endless possibilities — ideal for a growing family or savvy investor. Step inside and be greeted by a bright and inviting living space, where brand-new double-pane windows flood the home with natural light. Every inch of this home has been thoughtfully updated, including new electrical, plumbing, insulation, and a new roof on both the house and detached garage. The heart of the home features a stylish kitchen with sleek finishes, perfect for creating family meals or entertaining friends. With 3 spacious bedrooms on the main level and an additional 2 bedrooms in the basement, there’s plenty of room for everyone. The lower level boasts an illegal suite, complete with its own living space and kitchen — offering fantastic potential for rental income or a private retreat for out-of-town guests. Comfort is key with a new furnace and humidifier, along with a hot water tank, ensuring efficiency and peace of mind for years to come. The exterior has received a stunning facelift, adding to the home’s curb appeal and making it a standout on the block. Nestled in a vibrant and welcoming neighborhood, this home is close to schools, parks, and all the amenities Cedarbrae has to offer. Whether you’re envisioning cozy family nights or hosting summer barbecues in your refreshed outdoor space, this home truly has it all. Don’t miss the chance to make this exceptional property yours — a turn-key opportunity with endless potential!
Rooms
- TypeLevelDimensionsFlooring
- BathroomMain16' 2" x 25' 8"Other
- BedroomMain42' 8" x 29' 6"Other
- Dining roomMain30' 6.9" x 30' 6.9"Other
- Living roomMain63' 2" x 47'Other
- BathroomBasement26' 9.9" x 15' 9.9"Other
- BedroomBasement51' 11" x 42' 9.6"Other
- KitchenBasement49' 6" x 48' 2"Other
- UtilityBasement27' 9.6" x 42' 9.6"Other
- Ensuite BathroomMain16' 2" x 31' 2"Other
- BedroomMain26' 3" x 39' 3.9"Other
- Breakfast NookMain18' 3.9" x 26'Other
- KitchenMain30' 11" x 45' 5"Other
- Primary bedroomMain43' 3" x 38' 3"Other
- BedroomBasement30' 6.9" x 48' 5"Other
- Family roomBasement56' 6.9" x 39' 9.6"Other
- Laundry roomBasement37' 2" x 10' 8"Other
Listing Agents
Request More Information
Request More Information
Location
471 Cedarpark Drive SW, Calgary, Alberta, T2W 2J8 Canada
Around this property
Information about the area within a 5-minute walk of this property.
- 20.74% 50 to 64 years
- 19.24% 65 to 79 years
- 19.16% 35 to 49 years
- 17.97% 20 to 34 years
- 5.33% 0 to 4 years
- 5.04% 80 and over
- 4.66% 5 to 9
- 4.14% 15 to 19
- 3.73% 10 to 14
- Households in the area are:
- 61.14% Single family
- 33.15% Single person
- 5.71% Multi person
- 0% Multi family
- $103,911 Average household income
- $48,906 Average individual income
- People in the area speak:
- 86.63% English
- 2.24% Spanish
- 2.05% English and non-official language(s)
- 1.84% French
- 1.56% Russian
- 1.51% Tagalog (Pilipino, Filipino)
- 1.14% German
- 1.11% Yue (Cantonese)
- 0.98% Hungarian
- 0.94% Arabic
- Housing in the area comprises of:
- 60.85% Single detached
- 15.41% Apartment 1-4 floors
- 12.55% Semi detached
- 10.59% Row houses
- 0.6% Duplex
- 0% Apartment 5 or more floors
- Others commute by:
- 10.48% Other
- 2.12% Public transit
- 0.24% Foot
- 0% Bicycle
- 29.2% High school
- 24.68% Bachelor degree
- 18.65% College certificate
- 11.4% Did not graduate high school
- 10.95% Trade certificate
- 5.09% Post graduate degree
- 0.03% University certificate
- The average air quality index for the area is 1
- The area receives 200.73 mm of precipitation annually.
- The area experiences 7.39 extremely hot days (29.17°C) per year.
Request Neighbourhood Information
Learn more about the neighbourhood and amenities around this home
Request NowPayment Calculator
- $
- %$
- %
- Principal and Interest $3,906 /mo
- Property Taxes n/a
- Strata / Condo Fees n/a

