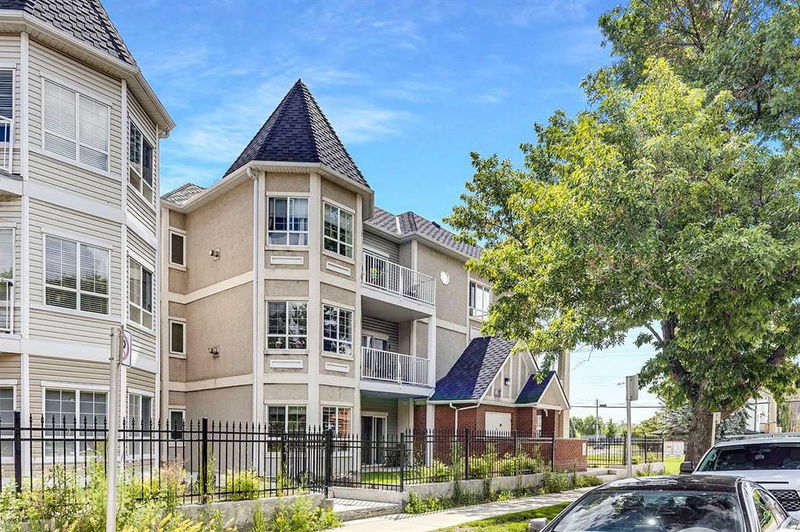Key Facts
- MLS® #: A2200659
- Property ID: SIRC2318282
- Property Type: Residential, Condo
- Living Space: 880.29 sq.ft.
- Year Built: 1999
- Bedrooms: 2
- Bathrooms: 2
- Parking Spaces: 2
- Listed By:
- Grassroots Realty Group
Property Description
Welcome to this move in ready 2 bed 2 bath CORNER UNIT apartment with an AMAZING LOCATION in the heart of Bridgeland that boasts TWO UNDERGROUND PARKING STALLS, a storage locker & within walking distance to Bridgeland's most popular shops & restaurants. Units in this building rarely hit the market & this is arguably one of Calgary's most sought out apartment locations close to shopping, grocery stores, bars, restaurants, the Bridgeland C-Train, steps from the Bow River & walking distance to downtown. This well maintained corner unit rocks in floor heating, large windows for extra sunlight, quality Hunter Douglas blinds, hardwood flooring, 9 foot ceilings, a balcony that backs onto the private courtyard & an inviting layout with a bright kitchen that flows seamlessly into the dining room & large living room space. Down the hall you'll find the spacious primary bedroom with his & hers closets (that is correct, TWO CLOSETS!) & a 4 piece ensuite bathroom. Adjacent is the second bedroom & another 4 piece bathroom that also includes in suite laundry with high end Miele brand washer/dryer appliances. This excellent property is a rare to find apartment in Bridgeland with a 10/10 location!
Rooms
- TypeLevelDimensionsFlooring
- FoyerMain3' 8" x 4' 9"Other
- Living roomMain11' 8" x 18'Other
- KitchenMain8' 5" x 8' 6"Other
- Dining roomMain8' 3.9" x 9' 3"Other
- Primary bedroomMain10' 5" x 14' 5"Other
- Ensuite BathroomMain4' 11" x 8' 3.9"Other
- BedroomMain8' 9.9" x 11' 5"Other
- Laundry roomMain2' 6" x 2' 6"Other
- BathroomMain4' 11" x 8' 3.9"Other
- BalconyMain5' 9" x 10' 11"Other
Listing Agents
Request More Information
Request More Information
Location
42 6a Street NE #202, Calgary, Alberta, T2E 4A3 Canada
Around this property
Information about the area within a 5-minute walk of this property.
- 29.75% 20 to 34 years
- 23.4% 35 to 49 years
- 14.18% 50 to 64 years
- 9.13% 65 to 79 years
- 8.99% 80 and over
- 5.53% 0 to 4
- 4.49% 5 to 9
- 2.36% 10 to 14
- 2.16% 15 to 19
- Households in the area are:
- 51.78% Single person
- 41.17% Single family
- 6.68% Multi person
- 0.37% Multi family
- $143,474 Average household income
- $69,095 Average individual income
- People in the area speak:
- 82.4% English
- 3.14% Yue (Cantonese)
- 2.82% English and non-official language(s)
- 2.43% Arabic
- 2.08% French
- 1.7% Spanish
- 1.62% Amharic
- 1.41% Tigrigna
- 1.39% Mandarin
- 1% Vietnamese
- Housing in the area comprises of:
- 41.84% Apartment 1-4 floors
- 32.45% Apartment 5 or more floors
- 12.63% Single detached
- 6.64% Duplex
- 5.04% Row houses
- 1.39% Semi detached
- Others commute by:
- 13.4% Public transit
- 11.88% Foot
- 5.18% Bicycle
- 3.01% Other
- 37.96% Bachelor degree
- 19.13% High school
- 17.93% College certificate
- 10.16% Did not graduate high school
- 9.46% Post graduate degree
- 3.99% Trade certificate
- 1.37% University certificate
- The average air quality index for the area is 1
- The area receives 199.58 mm of precipitation annually.
- The area experiences 7.39 extremely hot days (29.14°C) per year.
Request Neighbourhood Information
Learn more about the neighbourhood and amenities around this home
Request NowPayment Calculator
- $
- %$
- %
- Principal and Interest $1,831 /mo
- Property Taxes n/a
- Strata / Condo Fees n/a

