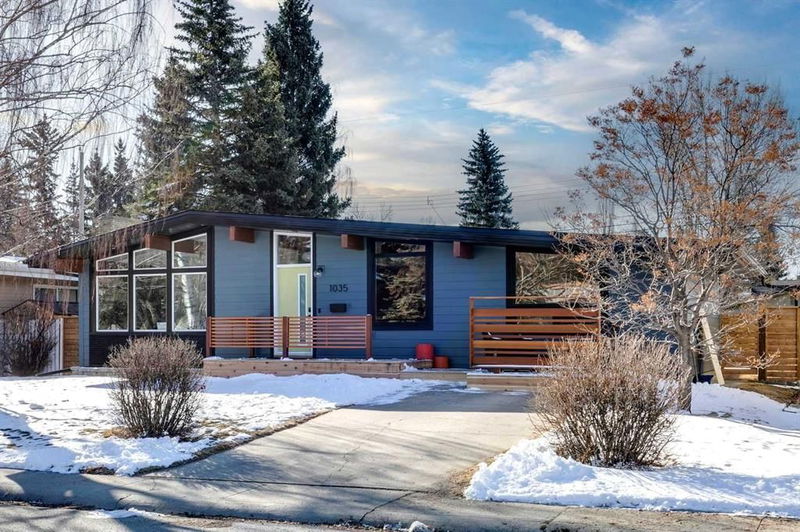Key Facts
- MLS® #: A2200877
- Property ID: SIRC2318217
- Property Type: Residential, Single Family Detached
- Living Space: 1,704 sq.ft.
- Year Built: 1959
- Bedrooms: 2+2
- Bathrooms: 3+1
- Parking Spaces: 3
- Listed By:
- RE/MAX Realty Professionals
Property Description
Welcome to this stunning, fully renovated mid-century modern bungalow located in the highly sought-after neighbourhood of Chinook Park. Thoughtfully redesigned, this home offers over 1,700 sq. ft. of modern living space. No detail was overlooked — all new plumbing, electrical, HVAC, windows, and siding ensures peace of mind and efficiency. Step inside to discover a spacious 4-bedroom, 4-bath layout that will surprise and impress, featuring amenities typically reserved for brand-new builds such as walk-in closets, a mudroom, ample storage, main floor laundry and a walk-in pantry. Vaulted ceilings, a new high-end appliance package, two wood-burning fireplaces, heated bathroom floors and a central location further elevate this remarkable home. Situated on a large lot with a sunny south-facing backyard, you'll enjoy new front and back decks, a new double garage and a mature garden. This home is located on a quiet street with amazing neighbours and is walking distance to some of Calgary’s top schools. Nearby, you'll find the Community Centre offering a gymnasium, childcare and social activities for all ages. The brand-new tennis and pickleball courts and two of the best outdoor ice rinks in the city are just steps away. With all the upgrades, a prime location just minutes from downtown and plenty of space for a growing family or work-from-home lifestyle, this home will make the entire family happy for generations! Don’t miss this rare opportunity!
Rooms
- TypeLevelDimensionsFlooring
- Living roomMain13' 3.9" x 12' 8"Other
- KitchenMain14' 3.9" x 12' 3.9"Other
- DenMain13' 5" x 11' 9.9"Other
- Primary bedroomMain14' 5" x 14' 3"Other
- BedroomMain9' 11" x 9' 6"Other
- Ensuite BathroomMain8' 11" x 10' 11"Other
- Ensuite BathroomMain10' 11" x 4' 11"Other
- Dining roomMain11' 8" x 17' 2"Other
- BathroomLower7' 3" x 7' 6.9"Other
- BedroomLower15' 2" x 12' 9.6"Other
- BedroomLower10' 11" x 12' 9.6"Other
- Family roomLower24' 3" x 22'Other
- Home officeLower8' 8" x 10' 3"Other
- BathroomMain2' 11" x 7' 9.6"Other
Listing Agents
Request More Information
Request More Information
Location
1035 78 Avenue SW, Calgary, Alberta, T2V 0T9 Canada
Around this property
Information about the area within a 5-minute walk of this property.
Request Neighbourhood Information
Learn more about the neighbourhood and amenities around this home
Request NowPayment Calculator
- $
- %$
- %
- Principal and Interest $6,640 /mo
- Property Taxes n/a
- Strata / Condo Fees n/a

