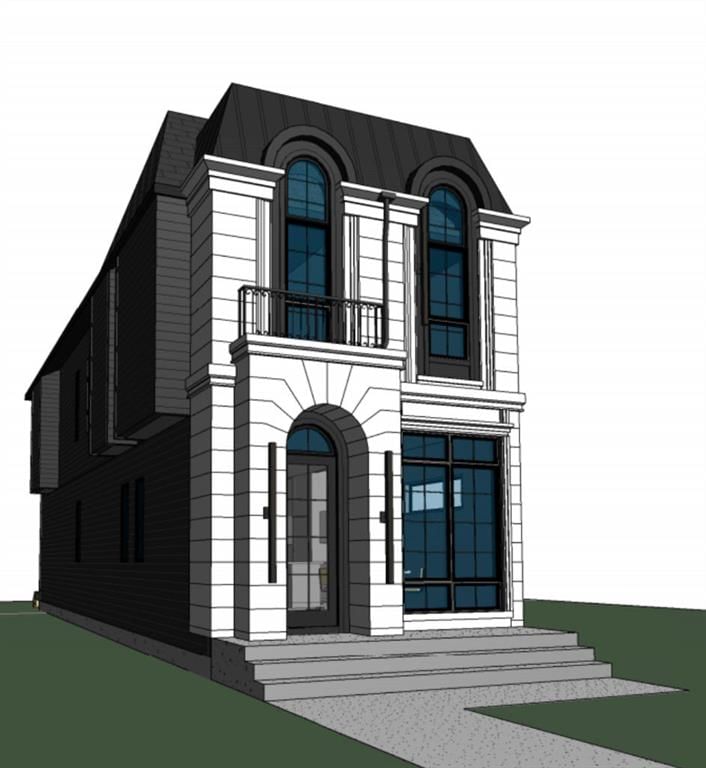Key Facts
- MLS® #: A2201063
- Property ID: SIRC2318209
- Property Type: Residential, Single Family Detached
- Living Space: 1,971.11 sq.ft.
- Year Built: 2024
- Bedrooms: 3+1
- Bathrooms: 4+1
- Parking Spaces: 2
- Listed By:
- eXp Realty
Property Description
Welcome to 3919 19 Street SW, a beautifully designed home that perfectly blends modern elegance, comfort, and functionality. This thoughtfully crafted residence offers spacious living areas, high-end finishes, and an ideal layout for families and entertainers alike.
The fully developed basement provides an inviting space for relaxation or hosting guests, featuring a large rec room, stylish wet bar, comfortable bedroom, and a full bathroom.
On the main floor, the open-concept design showcases a sophisticated dining area and a gourmet kitchen with premium finishes, seamlessly flowing into a bright and airy living room complete with a cozy fireplace—the perfect spot to unwind. A well-appointed mudroom adds functionality and organization to the space.
Upstairs, the primary suite is a true retreat, offering a spacious walk-in closet and a spa-inspired ensuite designed for ultimate relaxation. Two additional generously sized bedrooms, each with their own ensuite and closet, provide comfort and privacy for family or guests. The convenient upper-floor laundry ensures everyday ease.
Situated in a highly desirable location, this exceptional home offers both luxury and convenience—a must-see for those seeking refined living in an incredible community! **Interior photos represent a home by the same builder with a similar layout, though finishes may vary.**
Rooms
- TypeLevelDimensionsFlooring
- Living roomMain14' 9" x 15' 11"Other
- KitchenMain8' 9" x 21'Other
- Dining roomMain11' x 13' 3.9"Other
- FoyerMain4' 11" x 5' 6"Other
- Mud RoomMain4' 11" x 5' 6"Other
- BathroomMain5' x 5'Other
- OtherMain8' x 11'Other
- Primary bedroomUpper13' x 13'Other
- Walk-In ClosetUpper5' x 14' 3.9"Other
- Ensuite BathroomUpper9' 9" x 12' 3"Other
- BedroomUpper7' 11" x 13' 6"Other
- Ensuite BathroomUpper5' 8" x 8'Other
- BedroomUpper7' 8" x 13' 3.9"Other
- Laundry roomUpper5' 9" x 7' 11"Other
- BathroomUpper6' x 8'Other
- PlayroomBasement14' 6" x 17' 9"Other
- OtherBasement10' x 11'Other
- BedroomBasement10' x 14' 6"Other
- Walk-In ClosetBasement3' 6" x 5' 6.9"Other
- BathroomBasement5' x 11' 6"Other
- UtilityBasement7' x 10' 8"Other
Listing Agents
Request More Information
Request More Information
Location
3919 19 Street SW, Calgary, Alberta, T2T 4Y1 Canada
Around this property
Information about the area within a 5-minute walk of this property.
Request Neighbourhood Information
Learn more about the neighbourhood and amenities around this home
Request NowPayment Calculator
- $
- %$
- %
- Principal and Interest 0
- Property Taxes 0
- Strata / Condo Fees 0

