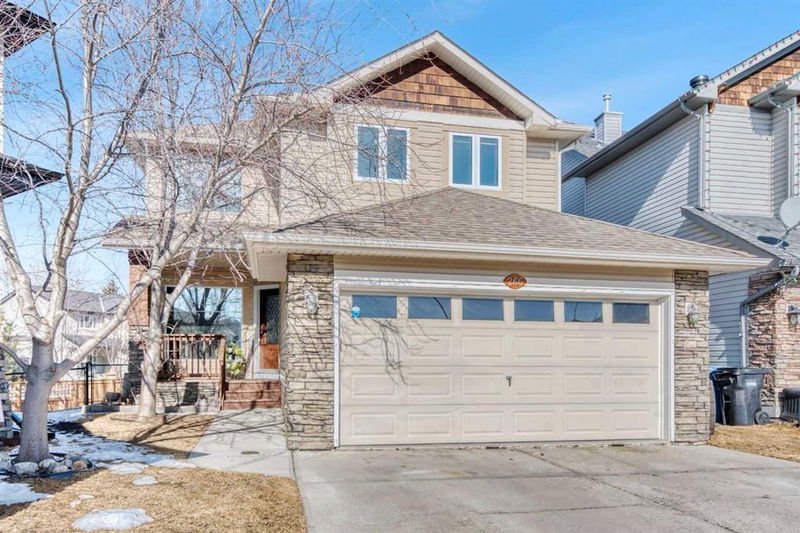Key Facts
- MLS® #: A2195671
- Property ID: SIRC2318204
- Property Type: Residential, Single Family Detached
- Living Space: 2,388 sq.ft.
- Year Built: 2003
- Bedrooms: 4+1
- Bathrooms: 3+1
- Parking Spaces: 4
- Listed By:
- RE/MAX Realty Professionals
Property Description
WOW! This is the one you've been waiting for, with almost 3500 sq feet of beautifully upgraded living space with a total of 5 bedrooms, nestled on a large pie-shaped lot in a quiet cul-de-sac! This spacious family home boasts numerous updates, including hand-scraped maple hardwood floors on the main and upper level, updated carpet in the bedrooms, brand-new windows and doors, and stunning Cambrian quartz countertops in the kitchen and bathrooms. New 3 stage furnace, triple pane windows 2024, hot water tank and water softener complete the upgrades to the home.
Step inside to a grand foyer with soaring 18-ft. ceilings, leading into an elegant open-concept layout. The bright and inviting sitting and dining areas flow seamlessly into the well-appointed kitchen, which features maple cabinetry, a prep island, upgraded stainless steel appliances, and a convenient walk-through pantry. French doors off the breakfast nook open onto a multi level cedar deck, overlooking the lush, landscaped backyard—your private oasis!
The cozy great room is anchored by a two-sided mantled fireplace, creating the perfect ambiance for family gatherings. A spacious laundry room and powder room complete the main floor.
Upstairs, you'll find four generously sized bedrooms plus a loft, ideal as a bonus space for work or play. The primary suite is a true retreat, featuring a luxurious ensuite with a micro-jet tub and walk in closet. In addition, there is a large linen closet offering ample extra storage space.
The fully finished basement offers even more space, including an additional fifth bedroom, loads of storage, and room for a home gym, media area, and playroom. Included is a beautiful wet bar with granite countertop.
Located within walking distance to the new Rocky Ridge YMCA, schools, and shops & services, quick access to the highway 1 and Stoney Trail, this home truly has it all—space, style, and an unbeatable location!
Rooms
- TypeLevelDimensionsFlooring
- BathroomMain14' 9" x 17' 3"Other
- Dining roomMain40' 9" x 33' 3.9"Other
- Dining roomMain30' 11" x 45' 9.6"Other
- Family roomMain51' 8" x 68' 8"Other
- KitchenMain51' 9.6" x 43' 6"Other
- Laundry roomMain27' 3.9" x 28' 9"Other
- Living roomMain41' 6.9" x 38' 6.9"Other
- BathroomUpper16' 2" x 29' 3"Other
- Ensuite BathroomUpper41' x 41' 9.9"Other
- BedroomUpper38' 6.9" x 30' 6.9"Other
- BedroomUpper36' 9.6" x 31' 2"Other
- BedroomUpper39' 3.9" x 30' 6.9"Other
- DenUpper38' 3" x 37' 9"Other
- Primary bedroomUpper41' x 52' 3"Other
- StorageUpper14' 3" x 19' 11"Other
- BathroomBasement24' 6.9" x 30' 6.9"Other
- OtherBasement15' x 27' 3.9"Other
- BedroomBasement35' x 36' 3.9"Other
- Exercise RoomBasement38' 9.9" x 36' 3.9"Other
- PlayroomBasement55' 6" x 91' 9.6"Other
- UtilityBasement59' 9.6" x 29' 6"Other
Listing Agents
Request More Information
Request More Information
Location
266 Rockborough Green NW, Calgary, Alberta, T3G 5S9 Canada
Around this property
Information about the area within a 5-minute walk of this property.
Request Neighbourhood Information
Learn more about the neighbourhood and amenities around this home
Request NowPayment Calculator
- $
- %$
- %
- Principal and Interest $4,638 /mo
- Property Taxes n/a
- Strata / Condo Fees n/a

