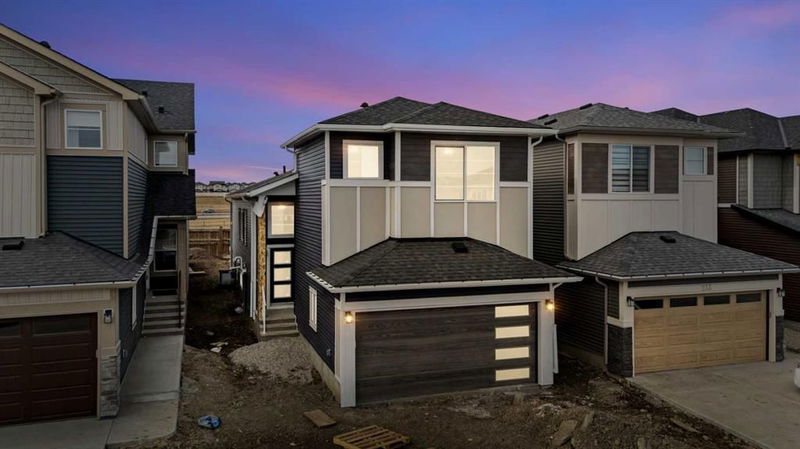Key Facts
- MLS® #: A2201061
- Property ID: SIRC2316317
- Property Type: Residential, Single Family Detached
- Living Space: 1,429.01 sq.ft.
- Year Built: 2024
- Bedrooms: 3+2
- Bathrooms: 3
- Parking Spaces: 4
- Listed By:
- Real Broker
Property Description
DISCOVER THIS BEAUTIFULLY DESIGNED NEWLY BUILT HOME IN HOMESTEAD - OFFERING JUST UNDER 1900 SQFT WITH 5 BEDROOMS & 3 FULL BATHS & ATTACHED DOUBLE GARAGE - NO NEIGHBOURS BEHIND - VERY UNIQUE FLOORPLAN AS MODIFIED BI-LEVELS ARE A RARE OCCURRENCE IN CALGARY! Stepping into this home, the main floor offers open concept kitchen, living, and dining area perfect for modern living. The kitchen has a pantry for extra storage and spacious island. Natural lights in the living area creates warmth. Main floor also offers 2 BEDROOMS with each of its own CLOSETS and a 4 PC BATH making it perfect for family or even for guests. The UPPER FLOOR serves as a personal heaven featuring a PRIMARY BEDROOM with WALK IN CLOSET & 4PC ENSUITE BATH. Laundry is conveniently located on the upper level. The fully finished BASEMENT offers 2 BEDROOMS with CLOSETS and a 4PC BATH. A REC ROOM offers various possibilities to make space according to your needs. BASEMENT with SEPARATE SIDE ENTRANCE can be converted into a ILLEGAL/LEGAL SUITE (SUBJECT TO CITY APPROVAL)! KITCHEN is already ROUGHED IN! Concrete driveway will be done in few months and touch up needs to be done. Easy access to Stoney Trail NE & McKnight Blvd NE & EASY ACCESS TO MULTIPLE PLAZAS IN NE CALGARY WITH ACCESS TO TONS OF AMENITIES! Great Opportunity In An Amazing Location! Call your favourite realtor for a showing today!
Rooms
- TypeLevelDimensionsFlooring
- Mud RoomMain6' 9" x 9'Other
- Dining roomMain7' 6.9" x 12' 5"Other
- Living roomMain18' 9.6" x 11' 6"Other
- KitchenMain14' 9.6" x 9'Other
- BathroomMain4' 11" x 8' 9.6"Other
- BedroomMain10' x 11' 6.9"Other
- BedroomMain13' 6" x 9'Other
- Primary bedroom2nd floor13' 9.9" x 11' 5"Other
- Ensuite Bathroom2nd floor11' 9" x 4' 9.9"Other
- Laundry room2nd floor6' 3.9" x 5' 6.9"Other
- UtilityBasement15' 9.9" x 8' 3.9"Other
- BathroomBasement4' 11" x 8' 3.9"Other
- PlayroomBasement22' 9.9" x 19' 8"Other
- BedroomBasement11' 9" x 10' 2"Other
- BedroomBasement12' 5" x 9' 8"Other
Listing Agents
Request More Information
Request More Information
Location
229 Homestead Terrace NE, Calgary, Alberta, T3J 5R7 Canada
Around this property
Information about the area within a 5-minute walk of this property.
Request Neighbourhood Information
Learn more about the neighbourhood and amenities around this home
Request NowPayment Calculator
- $
- %$
- %
- Principal and Interest $3,413 /mo
- Property Taxes n/a
- Strata / Condo Fees n/a

