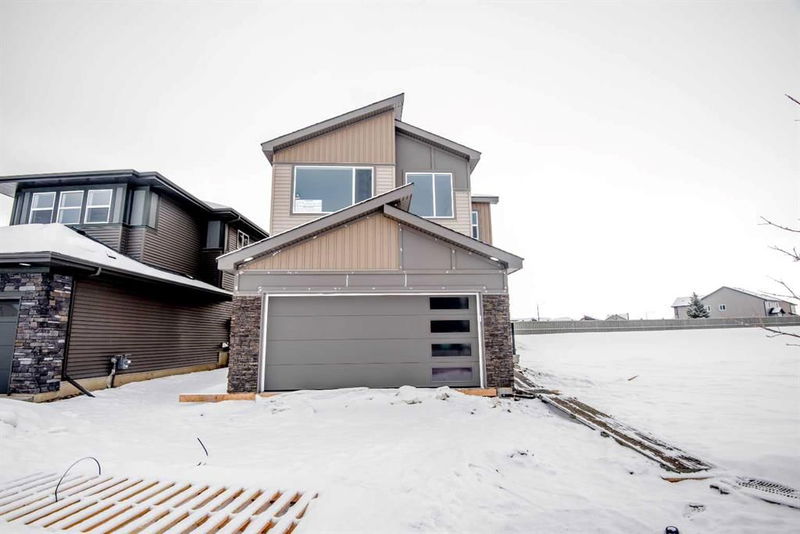Key Facts
- MLS® #: A2200415
- Property ID: SIRC2316269
- Property Type: Residential, Single Family Detached
- Living Space: 1,912 sq.ft.
- Year Built: 2025
- Bedrooms: 4
- Bathrooms: 2+1
- Parking Spaces: 4
- Listed By:
- eXp Realty
Property Description
Welcome to this stunning new build by Crystal Creek Homes, the Alder model, which offers the perfect blend of modern style and thoughtful practicality. This home features a double front-attached garage and a beautifully landscaped front yard with a tree and up to three shrubs, enhancing its curb appeal. Inside, you’ll find soaring high ceilings and an open-concept floor plan that allows for effortless flow and an abundance of natural light. The spacious living area is highlighted by a cozy gas fireplace, providing warmth and comfort. The chef’s kitchen is a true centerpiece, complete with a large kitchen island, a pantry for added storage, and high-end finishes throughout. The mudroom offers a convenient transition from the garage, while the prep kitchen provides additional space for cooking and organization. Step outside to the pressure-treated deck, perfect for outdoor entertaining or relaxing while enjoying the east-facing views of the backyard. This home is ideally located near the upcoming new elementary school and the East Hills Commercial Centre, with easy access to Costco, Walmart, movie theater, and rapid transit to downtown Calgary. Don’t miss the opportunity to make this brand-new home yours!This home is currently under construction and will be complete in the summer 2025. These photos were taken from an exact Alder home design built in another neighbourhood. Please visit the show home at 272 Belvedere Drive to view similar built home and get permission for site visit of this address. Monday - Thursday 2-8 pm and Saturday - Sunday 12- 5 pm.
Rooms
- TypeLevelDimensionsFlooring
- Living roomMain12' 6" x 16' 3"Other
- Dining roomMain10' x 10' 8"Other
- KitchenMain11' x 10' 3"Other
- BathroomMain0' x 0'Other
- Primary bedroomUpper12' 11" x 11' 9.9"Other
- Ensuite BathroomUpper0' x 0'Other
- BedroomUpper9' 9.6" x 10' 8"Other
- BathroomUpper0' x 0'Other
- Bonus RoomUpper10' x 12' 6.9"Other
- BedroomUpper11' 9" x 9' 9.6"Other
- BedroomUpper11' 11" x 9'Other
Listing Agents
Request More Information
Request More Information
Location
143 Belvedere Crescent SE, Calgary, Alberta, T2A 7M5 Canada
Around this property
Information about the area within a 5-minute walk of this property.
- 30.3% 50 à 64 ans
- 21.21% 35 à 49 ans
- 18.18% 20 à 34 ans
- 12.12% 65 à 79 ans
- 6.06% 10 à 14 ans
- 3.03% 0 à 4 ans ans
- 3.03% 5 à 9 ans
- 3.03% 15 à 19 ans
- 3.03% 80 ans et plus
- Les résidences dans le quartier sont:
- 85.71% Ménages unifamiliaux
- 14.29% Ménages d'une seule personne
- 0% Ménages multifamiliaux
- 0% Ménages de deux personnes ou plus
- Prix sur demande Revenu moyen des ménages
- Prix sur demande Revenu personnel moyen
- Les gens de ce quartier parlent :
- 66.65% Anglais
- 10% Anglais et langue(s) non officielle(s)
- 6.67% Arabe
- 6.67% Vietnamien
- 3.34% Français
- 3.34% Pendjabi
- 3.34% Italien
- 0% Pied-noir
- 0% Atikamekw
- 0% Ililimowin (Moose Cree)
- Le logement dans le quartier comprend :
- 100% Maison individuelle non attenante
- 0% Maison jumelée
- 0% Duplex
- 0% Maison en rangée
- 0% Appartement, moins de 5 étages
- 0% Appartement, 5 étages ou plus
- D’autres font la navette en :
- 18.75% Autre
- 0% Transport en commun
- 0% Marche
- 0% Vélo
- 33.33% Diplôme d'études secondaires
- 30.55% Aucun diplôme d'études secondaires
- 13.89% Certificat ou diplôme d'apprenti ou d'une école de métiers
- 11.11% Certificat ou diplôme d'un collège ou cégep
- 11.11% Baccalauréat
- 0% Certificat ou diplôme universitaire inférieur au baccalauréat
- 0% Certificat ou diplôme universitaire supérieur au baccalauréat
- L’indice de la qualité de l’air moyen dans la région est 1
- La région reçoit 194.37 mm de précipitations par année.
- La région connaît 7.39 jours de chaleur extrême (29.39 °C) par année.
Request Neighbourhood Information
Learn more about the neighbourhood and amenities around this home
Request NowPayment Calculator
- $
- %$
- %
- Principal and Interest $3,759 /mo
- Property Taxes n/a
- Strata / Condo Fees n/a

