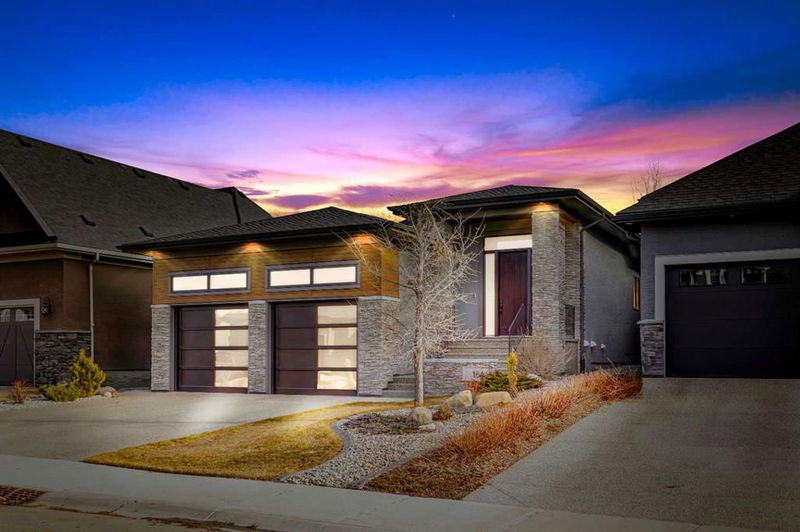Key Facts
- MLS® #: A2199187
- Property ID: SIRC2316268
- Property Type: Residential, Single Family Detached
- Living Space: 1,584.02 sq.ft.
- Lot Size: 0.13 ac
- Year Built: 2018
- Bedrooms: 2+2
- Bathrooms: 3
- Parking Spaces: 2
- Listed By:
- Real Broker
Property Description
This stunning 2018 Baywest Estate Bungalow blends craftsmanship, elegance, and comfort in every detail. The exterior showcases acrylic stucco, custom stonework, and distinctive garage doors that create incredible curb appeal. The professionally landscaped yard is equipped with a full irrigation system, making outdoor maintenance effortless. Inside, you’re welcomed by soaring 10-foot ceilings and exquisite HARO German hardwood flooring throughout the main level. The open-concept kitchen features a striking waterfall island, premium finishes, and seamless flow into the living area highlighted by a full-height stone fireplace—perfect for entertaining or relaxing in style. The luxurious primary bedroom offers in-floor heating and a custom tiled shower, providing a spa-like retreat within your own home. Downstairs, the spacious lower level impresses with a flex or entertainment room wired for Bluetooth 7.2 surround sound, a dedicated home gym, two large bedrooms, and ample storage. Situated just steps from Fish Creek Park, river pathways, beautiful parks, and top-rated schools, this property offers the ideal combination of luxury, location, and lifestyle. Every feature has been thoughtfully designed for comfort and quality—making this Baywest bungalow a truly exceptional home.
Downloads & Media
Rooms
- TypeLevelDimensionsFlooring
- Family roomMain15' 9.6" x 14' 9.9"Other
- Dining roomMain13' 9" x 14' 9.9"Other
- KitchenMain10' 5" x 14' 9.9"Other
- Primary bedroomMain16' 3.9" x 14' 9"Other
- BathroomMain8' 5" x 10'Other
- BathroomMain2' 9.9" x 6' 6"Other
- BedroomMain12' 3" x 12' 2"Other
- BathroomMain4' 9.9" x 11' 3"Other
- FoyerMain16' 11" x 9' 9.6"Other
- HallwayMain6' 6.9" x 5'Other
- Laundry roomMain10' 3" x 8' 3"Other
- Living roomBasement26' 6.9" x 25' 6"Other
- PlayroomBasement25' 6.9" x 25' 6"Other
- BathroomBasement5' x 9' 8"Other
- BedroomBasement11' x 13' 6.9"Other
- Walk-In ClosetBasement5' 8" x 6' 3"Other
- UtilityBasement33' 8" x 62' 3.9"Other
- BedroomBasement11' 6" x 13' 6.9"Other
- StorageBasement6' x 10' 9.6"Other
- HallwayBasement10' 6.9" x 6' 8"Other
- Walk-In ClosetMain2' 9.9" x 6' 6"Other
- Exercise RoomBasement7' 9.6" x 15' 6"Other
- StorageBasement19' 8" x 33' 9.6"Other
- HallwayBasement34' 9" x 21' 11"Other
Listing Agents
Request More Information
Request More Information
Location
164 Cranbrook Drive SE, Calgary, Alberta, T3M 2S7 Canada
Around this property
Information about the area within a 5-minute walk of this property.
Request Neighbourhood Information
Learn more about the neighbourhood and amenities around this home
Request NowPayment Calculator
- $
- %$
- %
- Principal and Interest 0
- Property Taxes 0
- Strata / Condo Fees 0

